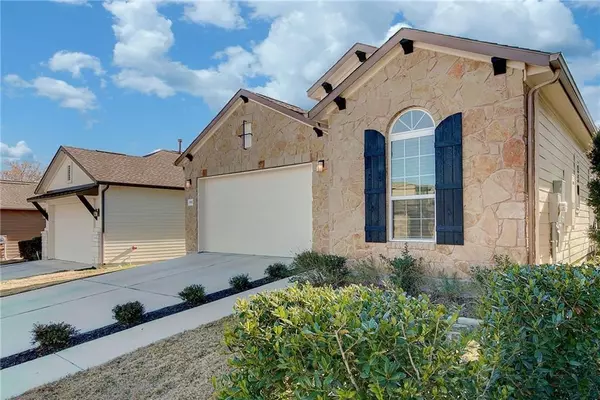
3 Beds
3 Baths
1,843 SqFt
3 Beds
3 Baths
1,843 SqFt
Key Details
Property Type Single Family Home
Sub Type Single Family Residence
Listing Status Pending
Purchase Type For Rent
Square Footage 1,843 sqft
Subdivision West Oak Condo Amd
MLS Listing ID 7365146
Bedrooms 3
Full Baths 3
HOA Y/N Yes
Originating Board actris
Year Built 2017
Lot Size 7,718 Sqft
Acres 0.1772
Property Description
Step inside to discover an inviting, light-filled space with soaring ceilings and elegant wood-look tile flooring throughout. The open floor plan seamlessly connects the living, dining, and kitchen areas, creating an ideal setting for entertaining or simply relaxing.
The gourmet kitchen is a chef's dream, featuring sleek silestone countertops, stainless steel appliances, floor-to-ceiling cabinetry, and a generously sized pantry.
Escape to the unbeatable master suite, where indulgence awaits with a luxurious walk-in rain shower and ample closet space.
Outside, the private yard beckons with a covered patio and gas hookup, providing the perfect backdrop for outdoor gatherings or peaceful moments of relaxation.
Conveniently located near HEB, Southpark Meadows shopping center, restaurants, and major highways, this home offers easy access to all the amenities Austin has to offer. Don't miss your chance to call this exquisite property home!
Location
State TX
County Travis
Rooms
Main Level Bedrooms 3
Interior
Interior Features Breakfast Bar, Ceiling Fan(s), High Ceilings, Quartz Counters, French Doors, High Speed Internet, In-Law Floorplan, Kitchen Island, Multiple Dining Areas, Open Floorplan, Pantry, Recessed Lighting, Walk-In Closet(s)
Heating Central
Cooling Central Air
Flooring Carpet, Tile
Fireplace No
Appliance Built-In Gas Oven, Built-In Gas Range, Dishwasher, Disposal, Dryer, Exhaust Fan, Microwave, Plumbed For Ice Maker, Refrigerator, Stainless Steel Appliance(s), Washer/Dryer
Exterior
Exterior Feature None
Garage Spaces 2.0
Fence Wood
Pool None
Community Features Common Grounds
Utilities Available Electricity Connected, High Speed Internet, Natural Gas Connected, Phone Available, Sewer Connected, Water Connected
Waterfront Description None
View None
Roof Type Shingle
Porch Rear Porch
Total Parking Spaces 4
Private Pool No
Building
Lot Description None
Faces Northeast
Foundation Slab
Sewer Public Sewer
Water Public
Level or Stories One
Structure Type Brick,Masonry – All Sides,Cement Siding
New Construction No
Schools
Elementary Schools Casey
Middle Schools Paredes
High Schools Akins
School District Austin Isd
Others
Pets Allowed Dogs OK
Num of Pet 2
Pets Allowed Dogs OK
GET MORE INFORMATION







