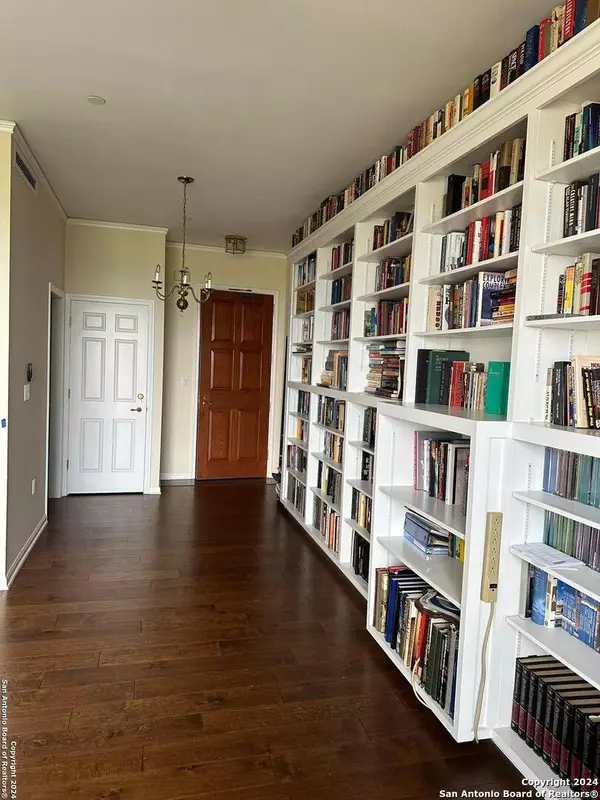
1 Bed
2 Baths
870 SqFt
1 Bed
2 Baths
870 SqFt
Key Details
Property Type Condo, Townhouse
Sub Type Condominium/Townhome
Listing Status Active
Purchase Type For Sale
Square Footage 870 sqft
Price per Sqft $94
Subdivision Bel Meade
MLS Listing ID 1784143
Style High-Rise (8+ Stories)
Bedrooms 1
Full Baths 2
Construction Status Pre-Owned
Year Built 1988
Annual Tax Amount $1,321
Tax Year 2023
Property Description
Location
State TX
County Bexar
Area 1300
Rooms
Master Bathroom Main Level 5X10
Master Bedroom Main Level 15X11 Sitting Room, Walk-In Closet, Full Bath
Living Room Main Level 24X12
Dining Room Main Level 6X6
Kitchen Main Level 10X6
Study/Office Room Main Level 10X9
Interior
Interior Features One Living Area, Utility Area Inside, 1st Floort Level/No Steps, High Ceilings, Walk In Closets
Heating Heat Pump, 1 Unit
Cooling One Central, Heat Pump
Flooring Ceramic Tile, Wood
Fireplaces Type Not Applicable
Inclusions Ceiling Fans, Stacked W/D Connection, Stacked Washer/Dryer, Microwave Oven, Stove/Range, Refrigerator, Disposal, Dishwasher, Ice Maker Connection, Smoke Alarm, High Speed Internet Acces, Central Distribution Plumbing System, City Water
Exterior
Exterior Feature Masonry/Steel
Garage Attached
Building
Story 24
Foundation Basement
Level or Stories 24
Construction Status Pre-Owned
Schools
Elementary Schools Lamar
Middle Schools Mark Twain
High Schools Fox Tech
School District San Antonio I.S.D.
Others
Miscellaneous Pet Restrictions,Cluster Mail Box
Acceptable Financing Cash
Listing Terms Cash
GET MORE INFORMATION







