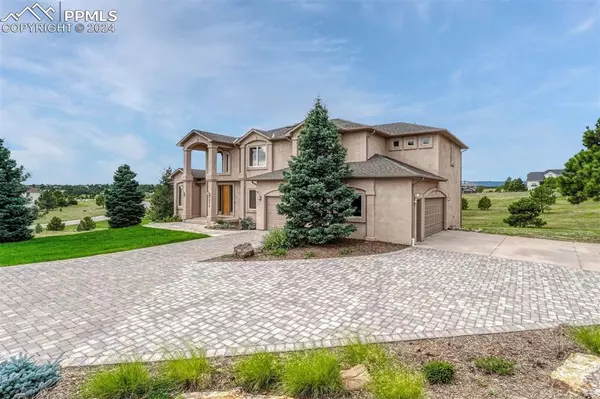
6 Beds
4 Baths
5,077 SqFt
6 Beds
4 Baths
5,077 SqFt
OPEN HOUSE
Sun Oct 20, 12:30pm - 2:30pm
Key Details
Property Type Single Family Home
Sub Type Single Family
Listing Status Active
Purchase Type For Sale
Square Footage 5,077 sqft
Price per Sqft $249
MLS Listing ID 6265520
Style 2 Story
Bedrooms 6
Full Baths 3
Half Baths 1
Construction Status Existing Home
HOA Fees $325/ann
HOA Y/N Yes
Year Built 1999
Annual Tax Amount $4,493
Tax Year 2023
Lot Size 2.500 Acres
Property Description
Location
State CO
County El Paso
Area Kings Deer Highlands
Interior
Interior Features 5-Pc Bath, 9Ft + Ceilings, Crown Molding, Great Room, Vaulted Ceilings
Cooling Ceiling Fan(s)
Flooring Carpet, Wood
Fireplaces Number 1
Fireplaces Type Gas, Main Level, Two, Upper Level
Laundry Main
Exterior
Garage Attached
Garage Spaces 3.0
Utilities Available Cable Available, Electricity Connected, Natural Gas Connected, Telephone
Roof Type Composite Shingle
Building
Lot Description Cul-de-sac, Mountain View, Sloping, View of Pikes Peak
Foundation Full Basement
Water Well
Level or Stories 2 Story
Finished Basement 100
Structure Type Frame
Construction Status Existing Home
Schools
Middle Schools Lewis Palmer
High Schools Palmer Ridge
School District Lewis-Palmer-38
Others
Miscellaneous Auto Sprinkler System,HOA Required $,Kitchen Pantry,Security System,Smart Home Security System
Special Listing Condition Not Applicable, See Show/Agent Remarks

GET MORE INFORMATION







