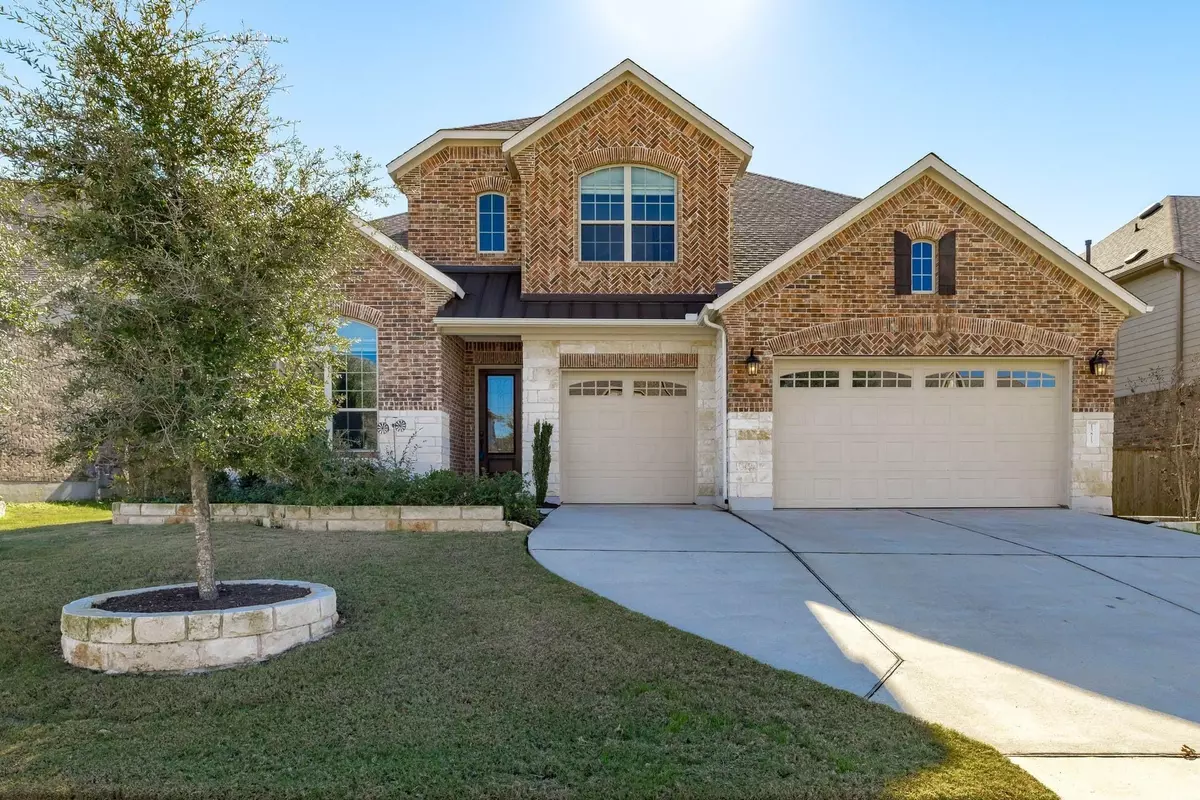
5 Beds
4 Baths
4,566 SqFt
5 Beds
4 Baths
4,566 SqFt
Key Details
Property Type Single Family Home
Sub Type Single Family Residence
Listing Status Active
Purchase Type For Rent
Square Footage 4,566 sqft
Subdivision Heritage Oaks At Pearson
MLS Listing ID 6885106
Bedrooms 5
Full Baths 3
Half Baths 1
HOA Y/N Yes
Originating Board actris
Year Built 2018
Lot Size 9,060 Sqft
Acres 0.208
Lot Dimensions 63x146
Property Description
The primary bedroom features a bay window, tray ceiling, and an elegant bathroom with dual vanities, a custom walk-in spa shower, and a garden tub. At the heart of the home, the kitchen is equipped with a large center island, granite countertops, double ovens, and an oversized pantry. The covered back porch is screened in and opens to a custom stone paver patio and a professionally landscaped yard.
The garage boasts epoxy flooring, ceiling storage racks, a Tesla charger, and a water softener loop. Additional upgrades include wood floors throughout the main living areas downstairs, a stacked stone fireplace in the living room, and a built-in bench and coat rack in the mudroom. Neighborhood amenities feature a pool, park, playground, tennis courts, and more.
Location
State TX
County Williamson
Rooms
Main Level Bedrooms 1
Interior
Interior Features Ceiling Fan(s), High Ceilings, Granite Counters, Double Vanity, Electric Dryer Hookup, Gas Dryer Hookup, Entrance Foyer, French Doors, Interior Steps, Kitchen Island, Multiple Dining Areas, Multiple Living Areas, Open Floorplan, Pantry, Primary Bedroom on Main, Recessed Lighting, Soaking Tub, Walk-In Closet(s), Washer Hookup, Wired for Sound
Heating Central
Cooling Ceiling Fan(s), Central Air
Flooring Carpet, Tile, Wood
Fireplaces Number 1
Fireplaces Type Gas Log, Living Room
Fireplace No
Appliance Built-In Oven(s), Dishwasher, Disposal, Dryer, Gas Cooktop, Gas Range, Microwave, Oven, Double Oven, RNGHD, Refrigerator, Free-Standing Refrigerator, Stainless Steel Appliance(s), Washer, Washer/Dryer, Water Heater
Exterior
Exterior Feature Private Yard
Garage Spaces 3.0
Fence Back Yard, Privacy, Wood
Pool None
Community Features Cluster Mailbox, Common Grounds, Park, Picnic Area, Pool, Tennis Court(s)
Utilities Available Cable Connected, Electricity Connected, Natural Gas Connected, Sewer Connected, Underground Utilities, Water Connected
Waterfront Description None
View Neighborhood
Roof Type Composition
Porch Covered, Rear Porch, Screened
Total Parking Spaces 8
Private Pool No
Building
Lot Description Back Yard, Curbs, Front Yard, Interior Lot, Level, Sprinkler - Automatic, Trees-Large (Over 40 Ft), Trees-Medium (20 Ft - 40 Ft), Trees-Small (Under 20 Ft)
Faces North
Foundation Slab
Sewer Public Sewer
Water Public
Level or Stories Two
Structure Type Brick,Frame,Stone
New Construction No
Schools
Elementary Schools Elsa England
Middle Schools Pearson Ranch
High Schools Mcneil
School District Round Rock Isd
Others
Pets Allowed Cats OK, Number Limit, Size Limit, Breed Restrictions, Negotiable
Num of Pet 1
Pets Description Cats OK, Number Limit, Size Limit, Breed Restrictions, Negotiable
GET MORE INFORMATION







