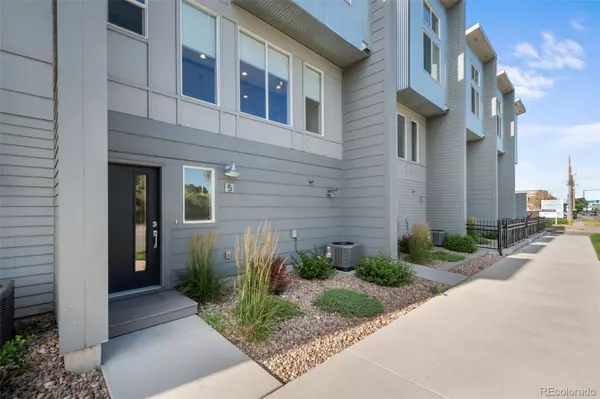
2 Beds
3 Baths
1,178 SqFt
2 Beds
3 Baths
1,178 SqFt
Key Details
Property Type Townhouse
Sub Type Townhouse
Listing Status Active Under Contract
Purchase Type For Sale
Square Footage 1,178 sqft
Price per Sqft $382
Subdivision Hampden Subdivision
MLS Listing ID 3541195
Style Urban Contemporary
Bedrooms 2
Full Baths 2
Half Baths 1
Condo Fees $146
HOA Fees $146/mo
HOA Y/N Yes
Abv Grd Liv Area 1,178
Originating Board recolorado
Year Built 2021
Annual Tax Amount $1,524
Tax Year 2023
Property Description
Location
State CO
County Denver
Interior
Interior Features Ceiling Fan(s), High Ceilings, Open Floorplan, Primary Suite, Quartz Counters, Vaulted Ceiling(s), Walk-In Closet(s)
Heating Forced Air
Cooling Central Air
Flooring Carpet, Tile, Wood
Fireplaces Number 1
Fireplaces Type Family Room, Gas
Fireplace Y
Appliance Dishwasher, Disposal, Dryer, Microwave, Range, Refrigerator, Washer
Laundry Laundry Closet
Exterior
Exterior Feature Balcony
Garage Concrete, Dry Walled
Garage Spaces 2.0
Roof Type Architecural Shingle
Total Parking Spaces 2
Garage Yes
Building
Lot Description Near Public Transit
Foundation Slab
Sewer Public Sewer
Water Public
Level or Stories Three Or More
Structure Type Brick,Frame,Metal Siding
Schools
Elementary Schools Joe Shoemaker
Middle Schools Hamilton
High Schools Thomas Jefferson
School District Denver 1
Others
Senior Community No
Ownership Individual
Acceptable Financing 1031 Exchange, Cash, Conventional, FHA
Listing Terms 1031 Exchange, Cash, Conventional, FHA
Special Listing Condition None
Pets Description Cats OK, Dogs OK

6455 S. Yosemite St., Suite 500 Greenwood Village, CO 80111 USA
GET MORE INFORMATION







