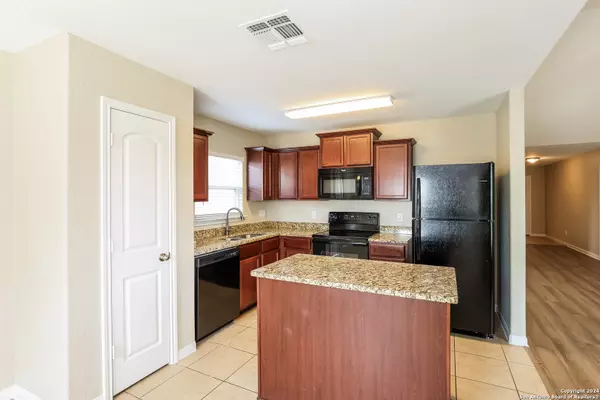
4 Beds
2 Baths
1,649 SqFt
4 Beds
2 Baths
1,649 SqFt
Key Details
Property Type Single Family Home
Sub Type Single Residential
Listing Status Active
Purchase Type For Sale
Square Footage 1,649 sqft
Price per Sqft $136
Subdivision Foster Meadows
MLS Listing ID 1786808
Style One Story,Contemporary
Bedrooms 4
Full Baths 2
Construction Status Pre-Owned
HOA Fees $225/ann
Year Built 2014
Annual Tax Amount $4,725
Tax Year 2023
Lot Size 6,011 Sqft
Property Description
Location
State TX
County Bexar
Area 2001
Rooms
Master Bathroom Main Level 8X10 Tub/Shower Separate, Double Vanity
Master Bedroom Main Level 13X13 DownStairs
Bedroom 2 Main Level 10X10
Bedroom 3 Main Level 10X10
Bedroom 4 Main Level 10X10
Living Room Main Level 18X15
Kitchen Main Level 14X9
Interior
Heating Central
Cooling One Central
Flooring Ceramic Tile, Laminate
Inclusions Ceiling Fans, Washer Connection, Dryer Connection
Heat Source Electric
Exterior
Garage Two Car Garage, Attached
Pool None
Amenities Available Park/Playground
Roof Type Composition
Private Pool N
Building
Foundation Slab
Sewer Sewer System
Water Water System
Construction Status Pre-Owned
Schools
Elementary Schools Sinclair
Middle Schools East Central
High Schools East Central
School District East Central I.S.D
Others
Acceptable Financing Conventional, FHA, VA, Cash
Listing Terms Conventional, FHA, VA, Cash
GET MORE INFORMATION







