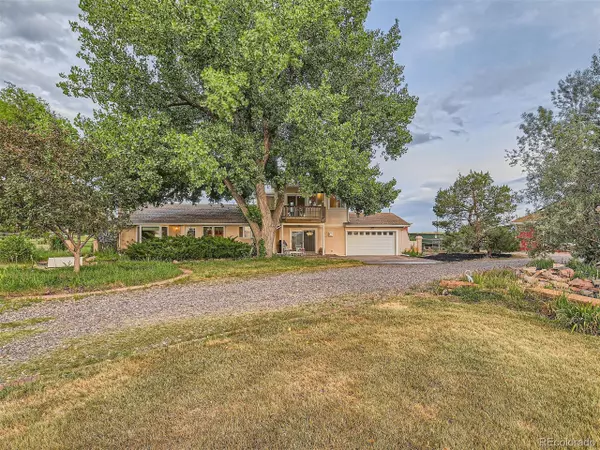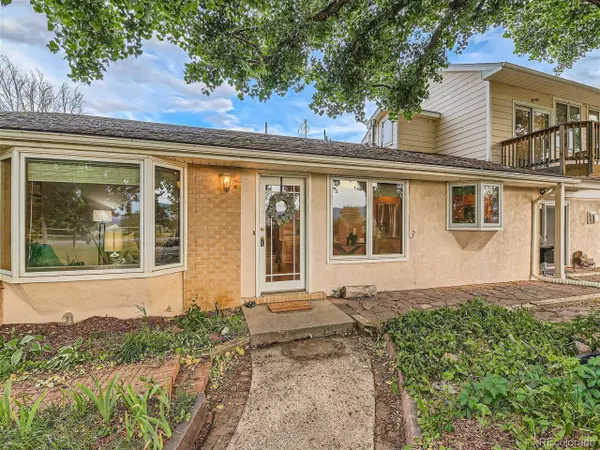
3 Beds
3 Baths
3,131 SqFt
3 Beds
3 Baths
3,131 SqFt
Key Details
Property Type Single Family Home
Sub Type Residential-Detached
Listing Status Active
Purchase Type For Sale
Square Footage 3,131 sqft
Subdivision Plum Creek Acres
MLS Listing ID 3972234
Style Contemporary/Modern
Bedrooms 3
Full Baths 2
Three Quarter Bath 1
HOA Y/N false
Abv Grd Liv Area 3,131
Originating Board REcolorado
Year Built 1968
Annual Tax Amount $5,200
Lot Size 2.500 Acres
Acres 2.5
Property Description
Location
State CO
County Douglas
Area Metro Denver
Zoning ER
Direction From C-470: Exit on Santa Fe - SOUTH 4 Miles to Titan Parkway, Head West to Roxborough Park Road, Turn Right. Flamingo Way is 1/2 mile on the Left.
Rooms
Other Rooms Kennel/Dog Run, Outbuildings
Primary Bedroom Level Upper
Bedroom 2 Upper
Bedroom 3 Lower
Interior
Interior Features Eat-in Kitchen, Walk-In Closet(s), Jack & Jill Bathroom
Heating Forced Air
Fireplaces Type 2+ Fireplaces, Gas, Living Room, Family/Recreation Room Fireplace
Fireplace true
Window Features Double Pane Windows
Appliance Self Cleaning Oven, Dishwasher, Refrigerator, Washer, Dryer, Microwave, Disposal
Exterior
Exterior Feature Balcony, Hot Tub Included
Garage Spaces 2.0
Fence Fenced, Other
Utilities Available Electricity Available
View Mountain(s)
Roof Type Composition
Present Use Horses
Street Surface Paved,Gravel
Handicap Access Level Lot
Porch Patio, Deck
Building
Lot Description Gutters, Lawn Sprinkler System, Level
Faces Northwest
Story 3
Sewer Septic, Septic Tank
Water City Water, Well
Level or Stories Tri-Level
Structure Type Wood/Frame,Concrete
New Construction false
Schools
Elementary Schools Roxborough
Middle Schools Ranch View
High Schools Thunderridge
School District Douglas Re-1
Others
Senior Community false
SqFt Source Appraiser
Special Listing Condition Private Owner

GET MORE INFORMATION







