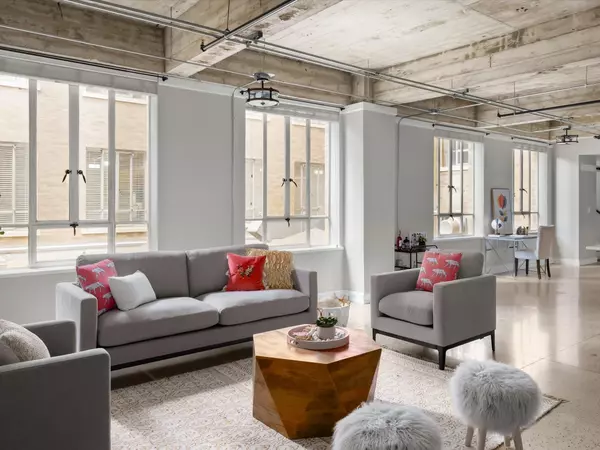
2 Beds
2 Baths
1,421 SqFt
2 Beds
2 Baths
1,421 SqFt
Key Details
Property Type Condo
Sub Type Condominium
Listing Status Active
Purchase Type For Sale
Square Footage 1,421 sqft
Price per Sqft $445
Subdivision Brown Bldg Lofts Condo Amd
MLS Listing ID 1025247
Style High Rise (8-13 Stories),Elevator,Multi-level Floor Plan
Bedrooms 2
Full Baths 2
HOA Fees $1,105/mo
HOA Y/N Yes
Originating Board actris
Year Built 1940
Annual Tax Amount $9,204
Tax Year 2024
Lot Size 174 Sqft
Acres 0.004
Property Description
Location
State TX
County Travis
Rooms
Main Level Bedrooms 1
Interior
Interior Features Two Primary Suties, Breakfast Bar, High Ceilings, Quartz Counters, Electric Dryer Hookup, Entrance Foyer, High Speed Internet, Interior Steps, Open Floorplan, Pantry, Walk-In Closet(s), Washer Hookup
Heating Central
Cooling Central Air
Flooring Concrete, Terrazzo, Tile
Fireplace No
Appliance Dishwasher, Disposal, Dryer, Exhaust Fan, Microwave, Electric Oven, Free-Standing Electric Range, Refrigerator, Stainless Steel Appliance(s), Washer
Exterior
Exterior Feature Uncovered Courtyard, Lighting, No Exterior Steps
Garage Spaces 1.0
Fence None
Pool None
Community Features Bike Storage/Locker, Cluster Mailbox, Controlled Access, Dog Park, Fitness Center, Garage Parking, Google Fiber, High Speed Internet, Maintenance On-Site, Pet Amenities, Recycling Area/Center, Rooftop Lounge, Sidewalks, Sundeck, Tenant Access Cargo Elevator, Trail(s)
Utilities Available Electricity Connected, High Speed Internet, Natural Gas Not Available, Phone Available, Sewer Connected, Water Connected
Waterfront Description None
View See Remarks
Roof Type Synthetic
Porch None
Total Parking Spaces 1
Private Pool No
Building
Lot Description City Lot, Corner Lot, Curbs, Public Maintained Road, Views, See Remarks
Faces West
Foundation Slab
Sewer Public Sewer
Water Public
Level or Stories One and One Half
Structure Type Brick,Masonry – All Sides
New Construction No
Schools
Elementary Schools Mathews
Middle Schools O Henry
High Schools Austin
School District Austin Isd
Others
HOA Fee Include Common Area Maintenance,Water,Maintenance Structure,Parking,Trash,See Remarks
Special Listing Condition Standard
GET MORE INFORMATION







