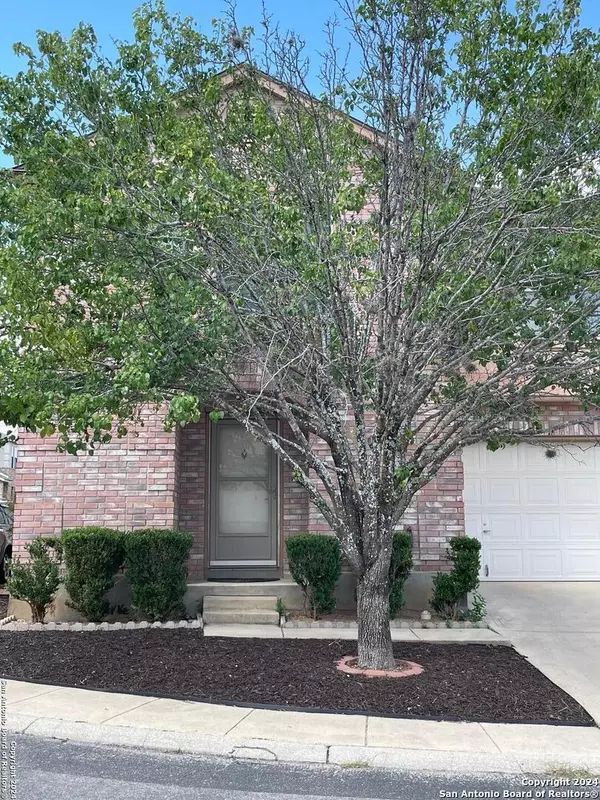3 Beds
3 Baths
1,569 SqFt
3 Beds
3 Baths
1,569 SqFt
Key Details
Property Type Single Family Home
Sub Type Single Residential
Listing Status Active
Purchase Type For Sale
Square Footage 1,569 sqft
Price per Sqft $174
Subdivision Kenton Place
MLS Listing ID 1789146
Style Two Story
Bedrooms 3
Full Baths 2
Half Baths 1
Construction Status Pre-Owned
HOA Fees $400/ann
Year Built 1997
Annual Tax Amount $5,329
Tax Year 2023
Lot Size 2,395 Sqft
Property Sub-Type Single Residential
Property Description
Location
State TX
County Bexar
Area 0400
Rooms
Master Bathroom 2nd Level 6X7 Shower Only, Double Vanity
Master Bedroom 2nd Level 12X18 Upstairs, Multi-Closets, Ceiling Fan, Full Bath
Bedroom 2 2nd Level 11X12
Bedroom 3 2nd Level 9X10
Living Room Main Level 16X12
Dining Room Main Level 8X13
Kitchen Main Level 8X10
Interior
Heating Central
Cooling One Central
Flooring Ceramic Tile, Laminate
Inclusions Ceiling Fans, Washer Connection, Dryer Connection, Built-In Oven, Microwave Oven, Disposal, Dishwasher, Water Softener (owned), Smoke Alarm, Electric Water Heater, Garage Door Opener
Heat Source Electric
Exterior
Exterior Feature Patio Slab, Privacy Fence
Parking Features One Car Garage
Pool None
Amenities Available None
Roof Type Composition
Private Pool N
Building
Faces West
Foundation Slab
Sewer Sewer System
Construction Status Pre-Owned
Schools
Elementary Schools Mc Dermott
Middle Schools Rawlinson
High Schools Clark
School District Northside
Others
Acceptable Financing Conventional, FHA, VA, TX Vet, Cash
Listing Terms Conventional, FHA, VA, TX Vet, Cash






