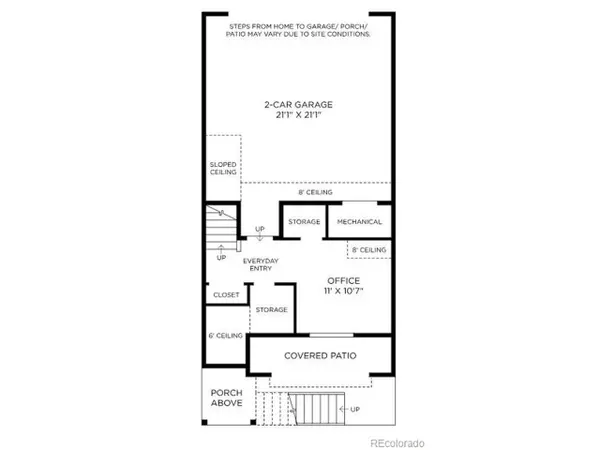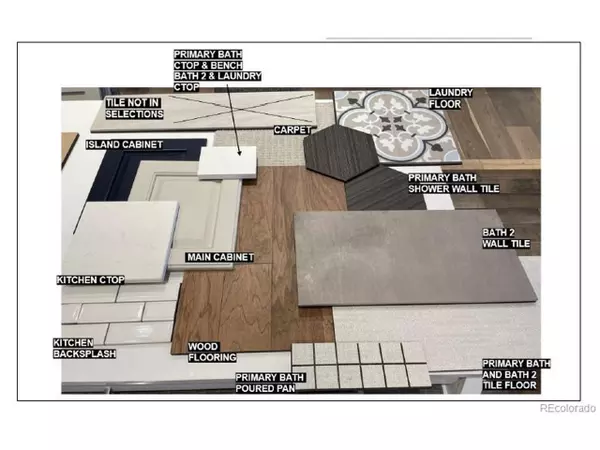
3 Beds
3 Baths
1,960 SqFt
3 Beds
3 Baths
1,960 SqFt
Key Details
Property Type Townhouse
Sub Type Attached Dwelling
Listing Status Pending
Purchase Type For Sale
Square Footage 1,960 sqft
Subdivision Downtown Superior
MLS Listing ID 5510774
Style Contemporary/Modern
Bedrooms 3
Full Baths 1
Three Quarter Bath 1
HOA Y/N false
Abv Grd Liv Area 1,960
Originating Board REcolorado
Year Built 2024
Annual Tax Amount $9,527
Lot Size 1,742 Sqft
Acres 0.04
Property Description
Location
State CO
County Boulder
Area Superior
Direction From I-25 and US-36, take US-36 west for 18 miles to McCaslin Blvd. Keep left to proceed south on McCaslin. Take the second exit on the traffic circle to continue on McCaslin for .2 miles. Turn left on Discovery Parkway for .3 miles. Turn left on Central Park Way and take your first right on Promenade.
Rooms
Basement Crawl Space, Built-In Radon, Sump Pump
Primary Bedroom Level Upper
Master Bedroom 15x15
Bedroom 2 Upper 12x10
Bedroom 3 Upper 11x10
Interior
Interior Features Study Area, Open Floorplan, Pantry, Walk-In Closet(s), Kitchen Island
Heating Forced Air
Cooling Central Air
Fireplaces Type None
Fireplace false
Window Features Double Pane Windows,Triple Pane Windows
Appliance Dishwasher, Microwave, Disposal
Laundry Upper Level
Exterior
Exterior Feature Private Yard, Balcony
Garage Spaces 2.0
Utilities Available Electricity Available, Cable Available
View Mountain(s)
Roof Type Fiberglass
Street Surface Paved
Handicap Access Accessible Approach with Ramp
Porch Patio, Deck
Building
Lot Description Abuts Private Open Space
Faces West
Story 3
Sewer City Sewer, Public Sewer
Water City Water
Level or Stories Three Or More
Structure Type Wood/Frame,Stone,Composition Siding
New Construction true
Schools
Elementary Schools Monarch K-8
Middle Schools Monarch K-8
High Schools Monarch
School District Boulder Valley Re 2
Others
Senior Community false
SqFt Source Plans
Special Listing Condition Builder

GET MORE INFORMATION






