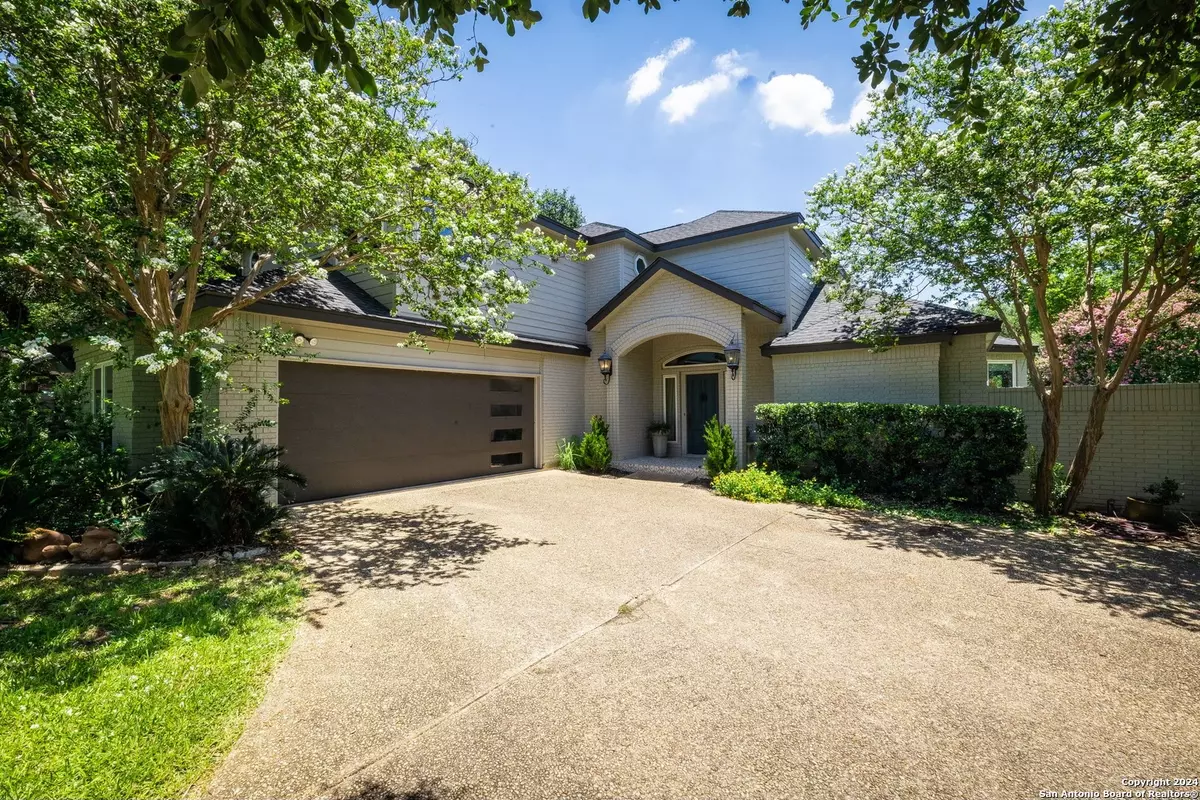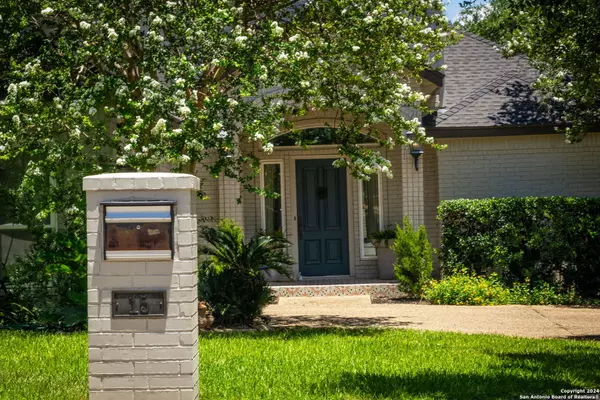4 Beds
3 Baths
3,258 SqFt
4 Beds
3 Baths
3,258 SqFt
Key Details
Property Type Single Family Home
Sub Type Single Residential
Listing Status Active
Purchase Type For Sale
Square Footage 3,258 sqft
Price per Sqft $242
Subdivision Oakwood Estates
MLS Listing ID 1790135
Style Two Story,Contemporary,Texas Hill Country
Bedrooms 4
Full Baths 2
Half Baths 1
Construction Status Pre-Owned
Year Built 1986
Annual Tax Amount $10,282
Tax Year 2023
Lot Size 0.481 Acres
Property Description
Location
State TX
County Comal
Area 2621
Rooms
Master Bathroom Main Level 17X11 Tub/Shower Separate, Double Vanity, Garden Tub
Master Bedroom Main Level 19X15 Split, DownStairs, Walk-In Closet, Multi-Closets, Ceiling Fan, Full Bath
Bedroom 2 2nd Level 16X15
Bedroom 3 2nd Level 13X10
Bedroom 4 2nd Level 11X16
Living Room Main Level 20X22
Dining Room Main Level 14X10
Kitchen Main Level 12X18
Interior
Heating Central, 2 Units
Cooling Two Central
Flooring Carpeting, Ceramic Tile
Inclusions Ceiling Fans, Chandelier, Washer Connection, Dryer Connection, Cook Top, Microwave Oven, Stove/Range, Gas Cooking, Disposal, Dishwasher, Trash Compactor, Wet Bar, Smoke Alarm, Gas Water Heater, Garage Door Opener, Solid Counter Tops, Custom Cabinets, City Garbage service
Heat Source Natural Gas
Exterior
Exterior Feature Covered Patio, Deck/Balcony, Wrought Iron Fence, Partial Fence, Sprinkler System, Double Pane Windows, Special Yard Lighting, Mature Trees
Parking Features Two Car Garage, Side Entry
Pool In Ground Pool, Pool is Heated
Amenities Available None
Roof Type Composition
Private Pool Y
Building
Lot Description Cul-de-Sac/Dead End, 1/4 - 1/2 Acre, Partially Wooded, Mature Trees (ext feat)
Foundation Slab
Sewer Sewer System, City
Water City
Construction Status Pre-Owned
Schools
Elementary Schools Lamar
Middle Schools Oak Run
High Schools New Braunfel
School District New Braunfels
Others
Acceptable Financing Conventional, VA, Cash
Listing Terms Conventional, VA, Cash






