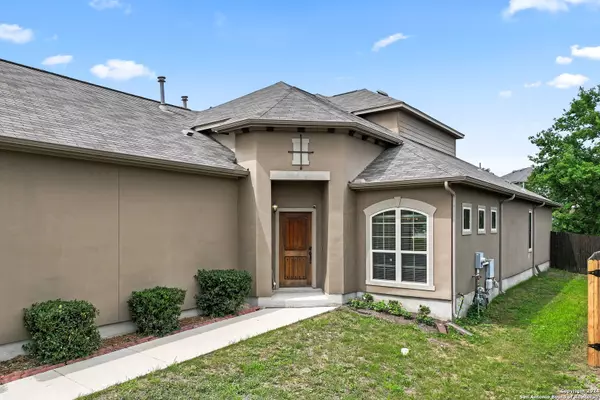4 Beds
3 Baths
2,800 SqFt
4 Beds
3 Baths
2,800 SqFt
Key Details
Property Type Single Family Home
Sub Type Single Residential
Listing Status Active
Purchase Type For Sale
Square Footage 2,800 sqft
Price per Sqft $142
Subdivision Mockingbird Heights
MLS Listing ID 1790972
Style Two Story
Bedrooms 4
Full Baths 3
Construction Status Pre-Owned
HOA Fees $103/qua
Year Built 2015
Annual Tax Amount $6,612
Tax Year 2023
Lot Size 6,969 Sqft
Property Description
Location
State TX
County Comal
Area 2705
Rooms
Master Bathroom Main Level 10X18 Shower Only, Double Vanity
Master Bedroom Main Level 17X14 Split, DownStairs, Walk-In Closet, Full Bath
Bedroom 2 Main Level 10X12
Bedroom 3 Main Level 11X12
Bedroom 4 2nd Level 14X12
Living Room Main Level 21X21
Dining Room Main Level 18X14
Kitchen Main Level 10X18
Interior
Heating Central
Cooling One Central
Flooring Carpeting, Ceramic Tile
Inclusions Ceiling Fans, Chandelier, Washer Connection, Dryer Connection, Microwave Oven, Stove/Range, Gas Cooking, Disposal, Dishwasher, Gas Water Heater, Garage Door Opener, Carbon Monoxide Detector, City Garbage service
Heat Source Electric
Exterior
Exterior Feature Sprinkler System, Double Pane Windows
Parking Features Three Car Garage
Pool None
Amenities Available Pool, Park/Playground
Roof Type Composition
Private Pool N
Building
Foundation Slab
Sewer City
Water City
Construction Status Pre-Owned
Schools
Elementary Schools Walnut Springs Elementary School
Middle Schools New Braunfel
High Schools New Braunfel
School District New Braunfels
Others
Acceptable Financing Conventional, FHA, VA, Cash
Listing Terms Conventional, FHA, VA, Cash






