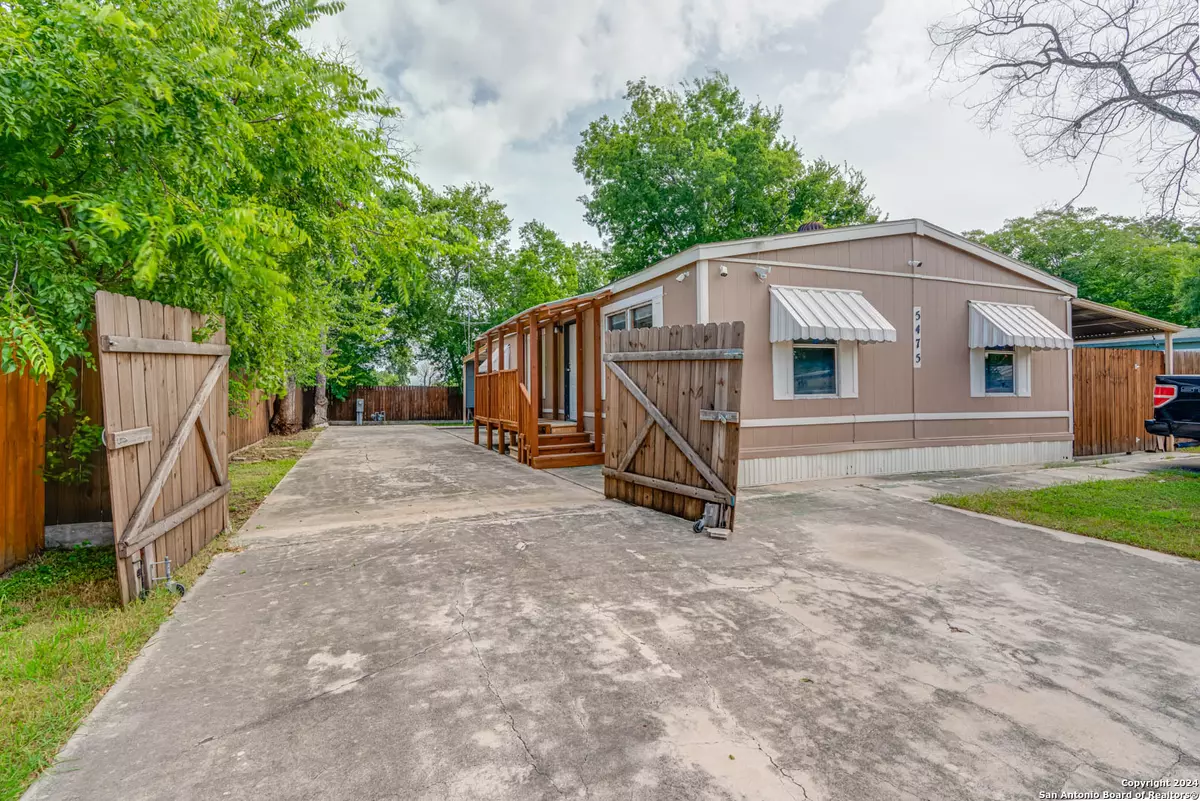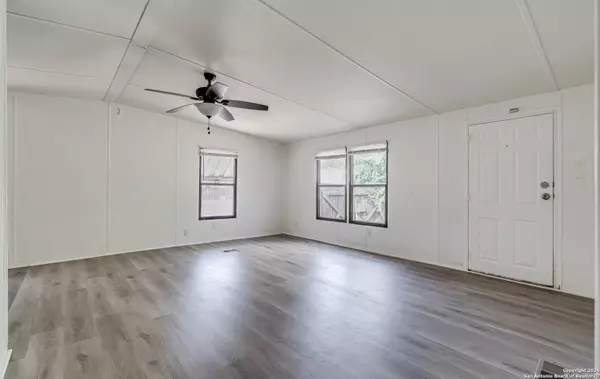2 Beds
1 Bath
1,056 SqFt
2 Beds
1 Bath
1,056 SqFt
Key Details
Property Type Single Family Home
Sub Type Single Residential
Listing Status Pending
Purchase Type For Sale
Square Footage 1,056 sqft
Price per Sqft $123
Subdivision Southcross Ranch
MLS Listing ID 1791502
Style One Story,Manufactured Home - Double Wide
Bedrooms 2
Full Baths 1
Construction Status Pre-Owned
Year Built 1988
Annual Tax Amount $2,711
Tax Year 2024
Lot Size 6,621 Sqft
Property Description
Location
State TX
County Bexar
Area 2001
Rooms
Master Bedroom Main Level 11X18 Walk-In Closet
Bedroom 2 Main Level 9X10
Living Room Main Level 14X17
Dining Room Main Level 8X8
Kitchen Main Level 8X9
Interior
Heating Central
Cooling One Central, One Window/Wall
Flooring Linoleum, Vinyl
Inclusions Ceiling Fans, Washer Connection, Dryer Connection, Washer, Dryer, Stove/Range, Gas Cooking, Gas Water Heater
Heat Source Natural Gas
Exterior
Exterior Feature Deck/Balcony, Privacy Fence, Chain Link Fence, Storage Building/Shed, Screened Porch
Parking Features None/Not Applicable
Pool None
Amenities Available None
Roof Type Composition
Private Pool N
Building
Sewer Sewer System
Water Water System
Construction Status Pre-Owned
Schools
Elementary Schools Sinclair
Middle Schools Salado
High Schools East Central
School District East Central I.S.D
Others
Acceptable Financing Conventional, FHA, VA, Cash
Listing Terms Conventional, FHA, VA, Cash






