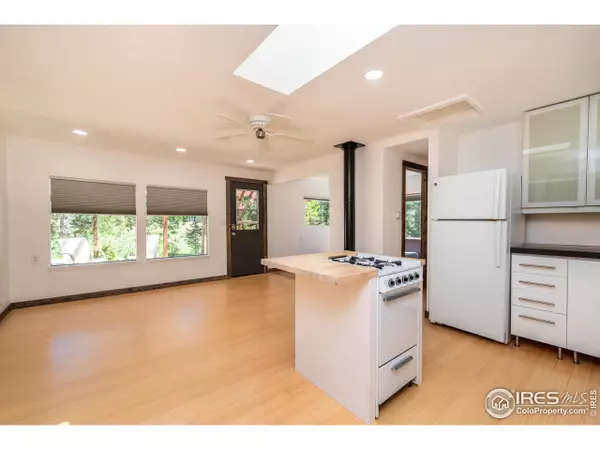1 Bed
2 Baths
1,018 SqFt
1 Bed
2 Baths
1,018 SqFt
Key Details
Property Type Single Family Home
Sub Type Residential-Detached
Listing Status Active
Purchase Type For Sale
Square Footage 1,018 sqft
Subdivision Aspen Meadows
MLS Listing ID 1013888
Style Cabin,Contemporary/Modern,Ranch
Bedrooms 1
Full Baths 1
Half Baths 1
HOA Y/N false
Abv Grd Liv Area 1,018
Originating Board IRES MLS
Year Built 1980
Annual Tax Amount $2,352
Lot Size 1.580 Acres
Acres 1.58
Property Sub-Type Residential-Detached
Property Description
Location
State CO
County Boulder
Area Suburban Mountains
Zoning F
Direction Map it before driving up the Canyon (depending on your service you might not have reception) Drive up Canyon, Left on Magnolia Drive. 6.9 miles to Left at Pine Glade Rd. Then .4 miles to home on the right.
Rooms
Other Rooms Workshop, Storage, Outbuildings
Basement Crawl Space
Primary Bedroom Level Main
Master Bedroom 12x10
Kitchen Bamboo Floor
Interior
Interior Features Study Area, Eat-in Kitchen, Cathedral/Vaulted Ceilings, Open Floorplan, Kitchen Island
Heating Heat Pump, Wood Stove, Zoned, Radiant, 2 or more Heat Sources
Cooling Ceiling Fan(s)
Flooring Wood Floors
Fireplaces Type 2+ Fireplaces, Gas, Living Room
Fireplace true
Window Features Window Coverings,Skylight(s),Double Pane Windows
Appliance Gas Range/Oven, Dishwasher, Refrigerator, Washer
Laundry Sink, Main Level
Exterior
Parking Features RV/Boat Parking, Heated Garage, Oversized
Garage Spaces 4.0
Utilities Available Electricity Available, Propane
View Mountain(s)
Roof Type Composition,Rubber
Present Use Horses
Street Surface Dirt
Handicap Access Level Lot, Main Floor Bath, Main Level Bedroom, Main Level Laundry
Porch Deck
Building
Lot Description Wooded, Level, Abuts National Forest, Abuts Public Open Space, Abuts Private Open Space, Unincorporated
Story 1
Sewer Septic
Water Well, Well
Level or Stories One
Structure Type Wood/Frame
New Construction false
Schools
Elementary Schools Nederland
Middle Schools Nederland
High Schools Nederland
School District Boulder Valley Dist Re2
Others
Senior Community false
Tax ID R0025106
SqFt Source Plans
Special Listing Condition Private Owner







