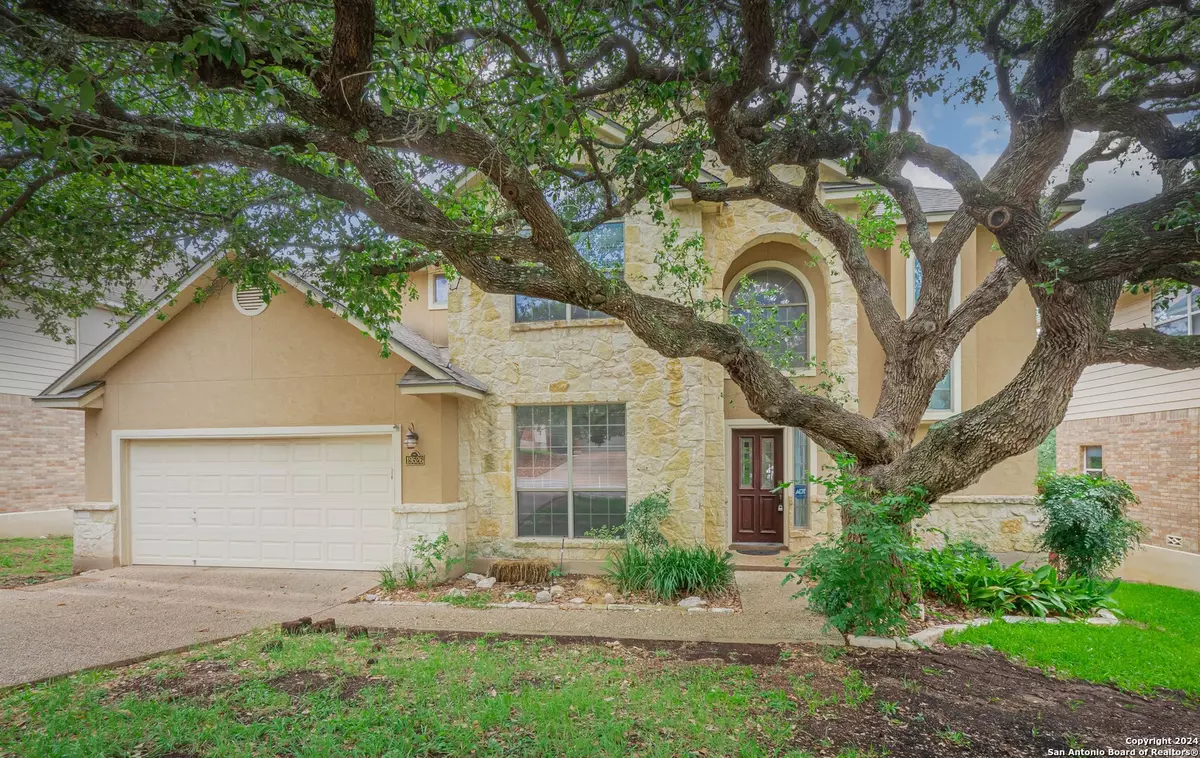
4 Beds
4 Baths
3,453 SqFt
4 Beds
4 Baths
3,453 SqFt
Key Details
Property Type Single Family Home
Sub Type Single Residential
Listing Status Active
Purchase Type For Sale
Square Footage 3,453 sqft
Price per Sqft $141
Subdivision Oaks At Sonterra
MLS Listing ID 1792407
Style Two Story
Bedrooms 4
Full Baths 3
Half Baths 1
Construction Status Pre-Owned
HOA Fees $328/qua
Year Built 2002
Annual Tax Amount $10,610
Tax Year 2023
Lot Size 0.467 Acres
Property Description
Location
State TX
County Bexar
Area 1801
Rooms
Master Bathroom 2nd Level 16X15 Tub/Shower Separate, Double Vanity, Garden Tub
Master Bedroom 2nd Level 21X21 Upstairs, Walk-In Closet, Ceiling Fan, Full Bath
Bedroom 2 2nd Level 20X14
Bedroom 3 2nd Level 20X12
Bedroom 4 2nd Level 12X21
Living Room Main Level 17X16
Dining Room Main Level 18X18
Kitchen Main Level 16X18
Family Room Main Level 15X22
Study/Office Room Main Level 11X18
Interior
Heating Central, 2 Units
Cooling Two Central
Flooring Carpeting, Ceramic Tile
Inclusions Ceiling Fans, Washer Connection, Dryer Connection, Cook Top, Built-In Oven, Microwave Oven, Disposal, Dishwasher, Ice Maker Connection, Water Softener (owned), Smoke Alarm, Security System (Owned), Gas Water Heater, Garage Door Opener, Plumb for Water Softener, Solid Counter Tops
Heat Source Electric
Exterior
Exterior Feature Deck/Balcony, Privacy Fence, Wrought Iron Fence, Sprinkler System, Double Pane Windows, Mature Trees
Garage Two Car Garage, Attached
Pool None
Amenities Available Controlled Access, Pool, Clubhouse
Waterfront No
Roof Type Composition
Private Pool N
Building
Lot Description On Greenbelt, 1/4 - 1/2 Acre
Faces West,South
Foundation Slab
Sewer Sewer System
Water Water System
Construction Status Pre-Owned
Schools
Elementary Schools Stone Oak
Middle Schools Barbara Bush
High Schools Ronald Reagan
School District North East I.S.D
Others
Acceptable Financing Conventional, FHA, VA, Cash
Listing Terms Conventional, FHA, VA, Cash
GET MORE INFORMATION







