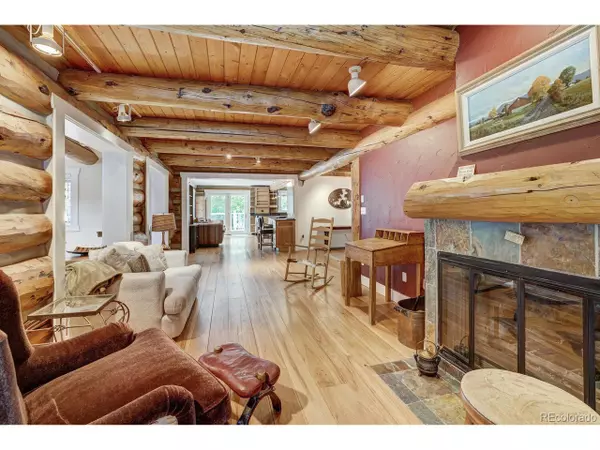
3 Beds
3 Baths
4,900 SqFt
3 Beds
3 Baths
4,900 SqFt
Key Details
Property Type Single Family Home
Sub Type Residential-Detached
Listing Status Active
Purchase Type For Sale
Square Footage 4,900 sqft
Subdivision Golden Crown Sub
MLS Listing ID 2045728
Bedrooms 3
Full Baths 2
Half Baths 1
HOA Y/N false
Abv Grd Liv Area 3,365
Originating Board REcolorado
Year Built 1985
Annual Tax Amount $9,178
Lot Size 1.130 Acres
Acres 1.13
Property Description
Location
State CO
County Summit
Area Out Of Area
Zoning BR-R1
Direction From the Sinclair Gas Station: Head south on highway 9 for about 1.6 miles, then turn right onto Crown Drive, follow for .2 miles then turn left onto Gold Nugget Drive, follow for 0.2 miles, then 251 will be on the left with a slightly downhill driveway
Rooms
Other Rooms Outbuildings
Basement Walk-Out Access
Primary Bedroom Level Upper
Bedroom 2 Upper
Bedroom 3 Upper
Interior
Heating Wood Stove, Radiant
Fireplaces Type Gas Logs Included, Great Room, Basement
Fireplace true
Laundry Main Level
Exterior
Garage Spaces 2.0
Roof Type Composition
Street Surface Dirt
Building
Lot Description Sloped
Story 3
Sewer Septic, Septic Tank
Level or Stories Three Or More
Structure Type Log
New Construction false
Schools
Elementary Schools Breckenridge
Middle Schools Summit
High Schools Summit
School District Summit Re-1
Others
Senior Community false
SqFt Source Assessor

GET MORE INFORMATION







