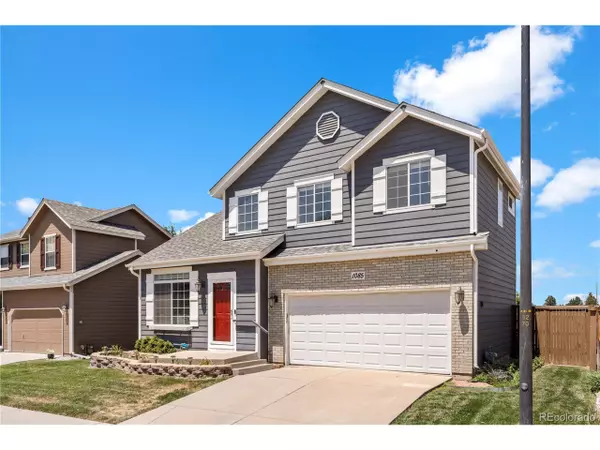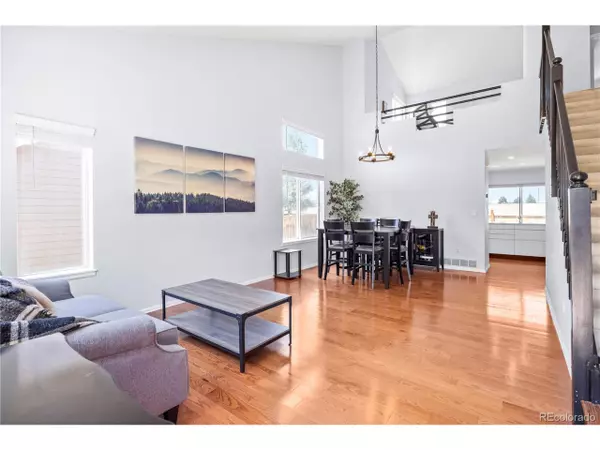
3 Beds
3 Baths
1,850 SqFt
3 Beds
3 Baths
1,850 SqFt
Key Details
Property Type Single Family Home
Sub Type Residential-Detached
Listing Status Pending
Purchase Type For Sale
Square Footage 1,850 sqft
Subdivision Highlands Ranch
MLS Listing ID 1595290
Bedrooms 3
Full Baths 2
Half Baths 1
HOA Fees $250/qua
HOA Y/N true
Abv Grd Liv Area 1,850
Originating Board REcolorado
Year Built 1992
Annual Tax Amount $3,507
Lot Size 3,484 Sqft
Acres 0.08
Property Description
Upon entry, be greeted by the inviting ambiance of the main level featuring beautiful floors that lead you through the open and airy layout. The modern kitchen is a chef's dream, equipped with sleek countertops, stainless steel appliances, and generous cabinet storage.
Upstairs, the cozy den/loft area offers a versatile space perfect for a home office or relaxation. Retreat to the expansive master bedroom suite complete with a spacious ensuite bathroom featuring dual vanities, walk in shower and a separate water closet. Two additional well-appointed bedrooms upstairs provide comfort and privacy, each complemented by plush carpeting. Bedrooms upstairs are accompanied by a full bathroom with a tub.
Outside, enjoy the space of a 2-car garage and a simple landscaped yard, ideal for outdoor gatherings and recreation. This home also boasts easy access to Highway 470, making commuting a breeze, and is conveniently located near Sand Creek Park, UC Health Highlands Ranch Hospital, and a variety of shopping and dining options just minutes away.
Experience the best of Highlands Ranch living in this meticulously maintained home. Schedule a showing today and envision yourself calling 1085 Cobblestone Dr your new home sweet home.
Location
State CO
County Douglas
Area Metro Denver
Zoning PDU
Rooms
Basement Unfinished
Primary Bedroom Level Upper
Master Bedroom 13x14
Bedroom 2 Upper 12x10
Bedroom 3 Upper 12x10
Interior
Heating Forced Air
Cooling Central Air
Laundry Main Level
Exterior
Garage Spaces 2.0
Waterfront false
View Mountain(s)
Roof Type Composition
Building
Story 3
Sewer City Sewer, Public Sewer
Level or Stories Three Or More
Structure Type Wood/Frame
New Construction false
Schools
Elementary Schools Fox Creek
Middle Schools Mountain Ridge
High Schools Mountain Vista
School District Douglas Re-1
Others
Senior Community false
SqFt Source Assessor
Special Listing Condition Private Owner

GET MORE INFORMATION







