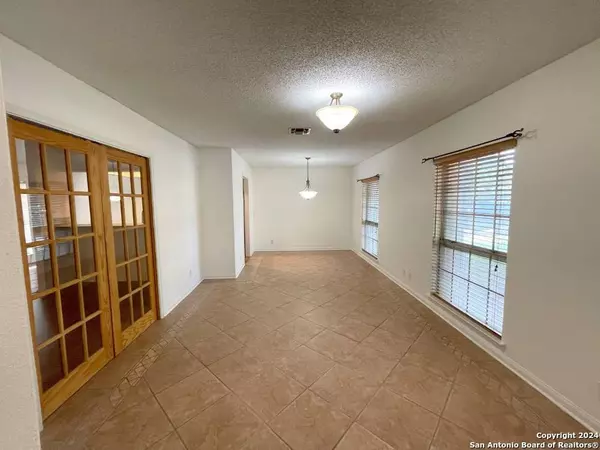
3 Beds
2 Baths
1,484 SqFt
3 Beds
2 Baths
1,484 SqFt
Key Details
Property Type Single Family Home
Sub Type Single Residential
Listing Status Active
Purchase Type For Sale
Square Footage 1,484 sqft
Price per Sqft $175
Subdivision Tanglewood
MLS Listing ID 1795914
Style One Story
Bedrooms 3
Full Baths 2
Construction Status Pre-Owned
Year Built 1980
Annual Tax Amount $6,752
Tax Year 2024
Lot Size 7,405 Sqft
Property Description
Location
State TX
County Bexar
Area 0400
Rooms
Master Bathroom Main Level 10X1 Tub/Shower Combo
Master Bedroom Main Level 16X10 Walk-In Closet
Bedroom 2 Main Level 10X14
Bedroom 3 Main Level 10X10
Living Room Main Level 13X11
Dining Room Main Level 8X9
Kitchen Main Level 9X9
Interior
Heating None
Cooling One Central
Flooring Other
Inclusions Washer, Dryer, Smoke Alarm
Heat Source Natural Gas
Exterior
Garage Attached
Pool None
Amenities Available None
Roof Type Wood Shingle/Shake
Private Pool N
Building
Foundation Other
Sewer Other
Water Other
Construction Status Pre-Owned
Schools
Elementary Schools Boone
Middle Schools Rawlinson
High Schools Clark
School District Northside
Others
Acceptable Financing Conventional, Cash
Listing Terms Conventional, Cash
GET MORE INFORMATION







