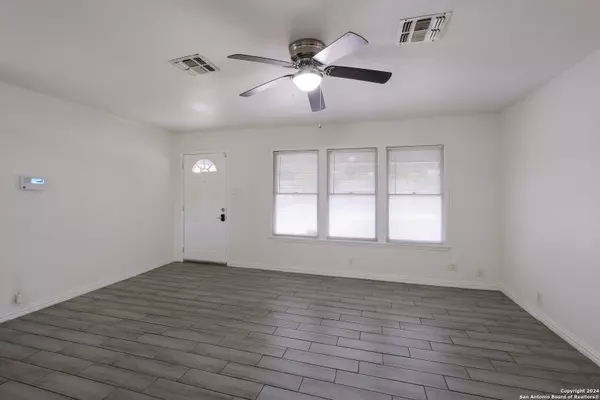
3 Beds
2 Baths
1,056 SqFt
3 Beds
2 Baths
1,056 SqFt
Key Details
Property Type Single Family Home
Sub Type Single Residential
Listing Status Active
Purchase Type For Sale
Square Footage 1,056 sqft
Price per Sqft $175
Subdivision Pecan Valley
MLS Listing ID 1796288
Style One Story
Bedrooms 3
Full Baths 1
Half Baths 1
Construction Status Pre-Owned
Year Built 1953
Annual Tax Amount $4,114
Tax Year 2024
Lot Size 7,405 Sqft
Property Description
Location
State TX
County Bexar
Area 1900
Direction E
Rooms
Master Bathroom Main Level 8X5 Tub/Shower Combo, Single Vanity
Master Bedroom Main Level 11X12 DownStairs
Bedroom 2 Main Level 11X11
Bedroom 3 Main Level 12X10
Living Room Main Level 17X15
Kitchen Main Level 14X8
Interior
Heating Central
Cooling One Central
Flooring Carpeting, Ceramic Tile
Inclusions Ceiling Fans, Gas Cooking, Refrigerator, Dishwasher, Security System (Owned), City Garbage service
Heat Source Electric
Exterior
Exterior Feature Patio Slab
Parking Features None/Not Applicable
Pool None
Amenities Available None
Roof Type Composition
Private Pool N
Building
Foundation Slab
Sewer Sewer System
Construction Status Pre-Owned
Schools
Elementary Schools Schenck
Middle Schools Rogers
High Schools Highlands
School District San Antonio I.S.D.
Others
Acceptable Financing Conventional, FHA, VA, TX Vet, Cash
Listing Terms Conventional, FHA, VA, TX Vet, Cash
GET MORE INFORMATION







