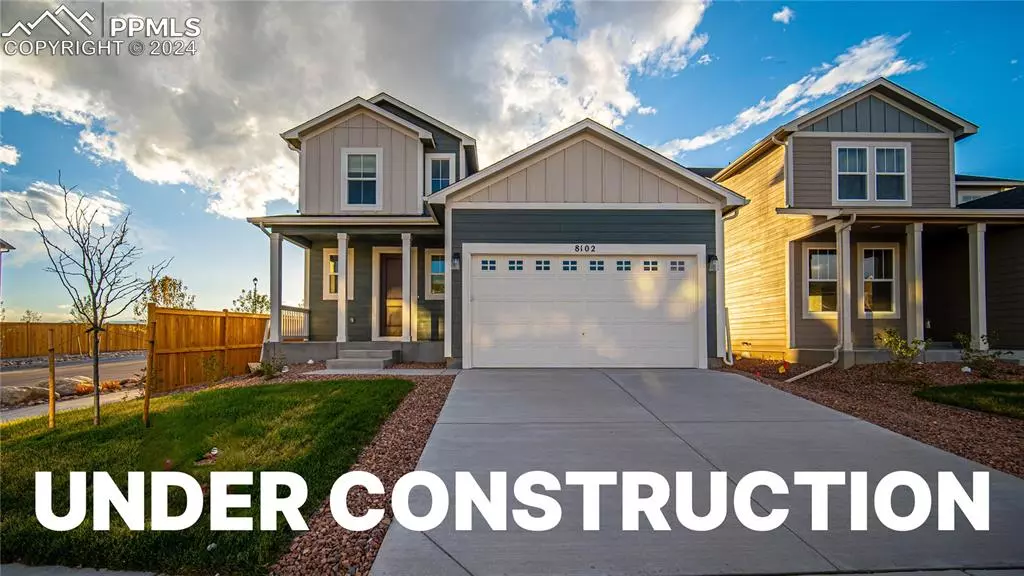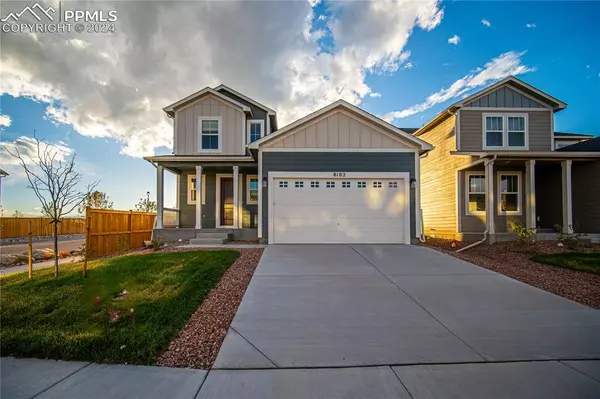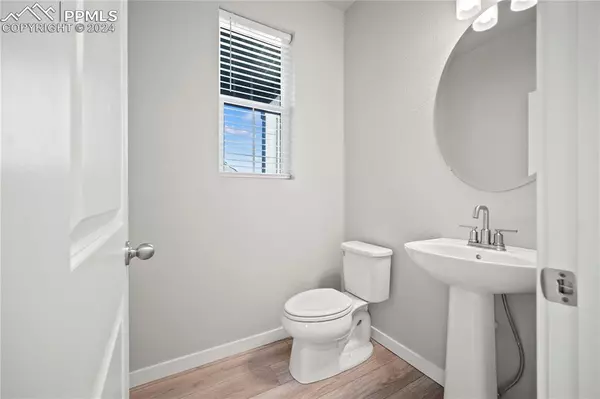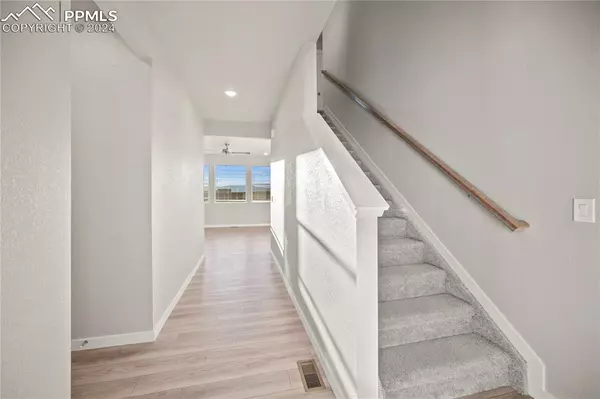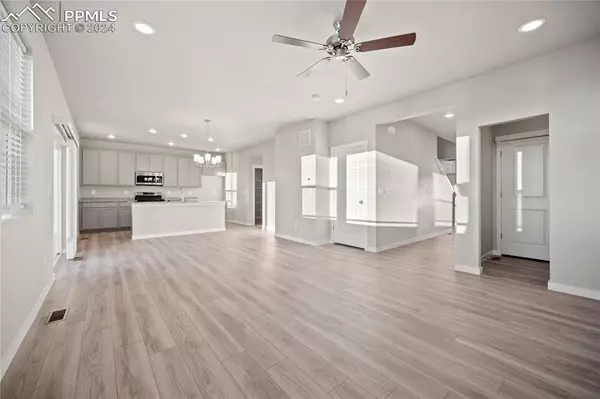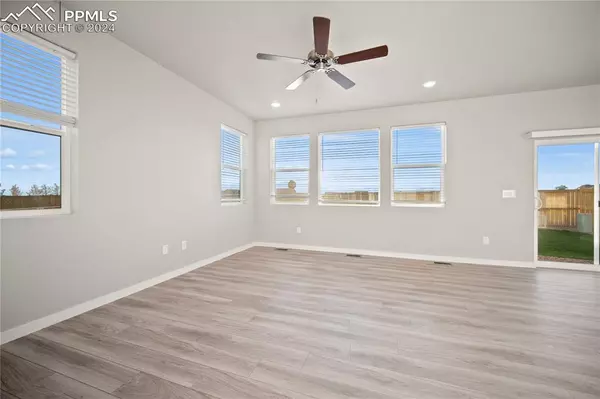
4 Beds
4 Baths
2,512 SqFt
4 Beds
4 Baths
2,512 SqFt
Key Details
Property Type Single Family Home
Sub Type Single Family
Listing Status Active
Purchase Type For Sale
Square Footage 2,512 sqft
Price per Sqft $222
MLS Listing ID 2031051
Style 2 Story
Bedrooms 4
Full Baths 3
Half Baths 1
Construction Status Under Construction
HOA Fees $28/mo
HOA Y/N Yes
Year Built 2024
Annual Tax Amount $1,863
Tax Year 2023
Lot Size 5,400 Sqft
Property Description
Location
State CO
County El Paso
Area Aspen Meadows
Interior
Interior Features 9Ft + Ceilings
Cooling Ceiling Fan(s), Central Air
Flooring Carpet, Luxury Vinyl
Fireplaces Number 1
Fireplaces Type None
Laundry Electric Hook-up, Upper
Exterior
Parking Features Attached
Garage Spaces 2.0
Fence All
Community Features Dog Park, Hiking or Biking Trails, Parks or Open Space, Playground Area
Utilities Available Cable Available, Electricity Available, Natural Gas Available
Roof Type Composite Shingle
Building
Lot Description Backs to Open Space
Foundation Full Basement
Builder Name Aspen View Homes
Water Assoc/Distr
Level or Stories 2 Story
Finished Basement 82
Structure Type Framed on Lot,Frame
Construction Status Under Construction
Schools
School District Falcon-49
Others
Miscellaneous Auto Sprinkler System,High Speed Internet Avail.,HOA Required $,Home Warranty,Sump Pump
Special Listing Condition Not Applicable

GET MORE INFORMATION


