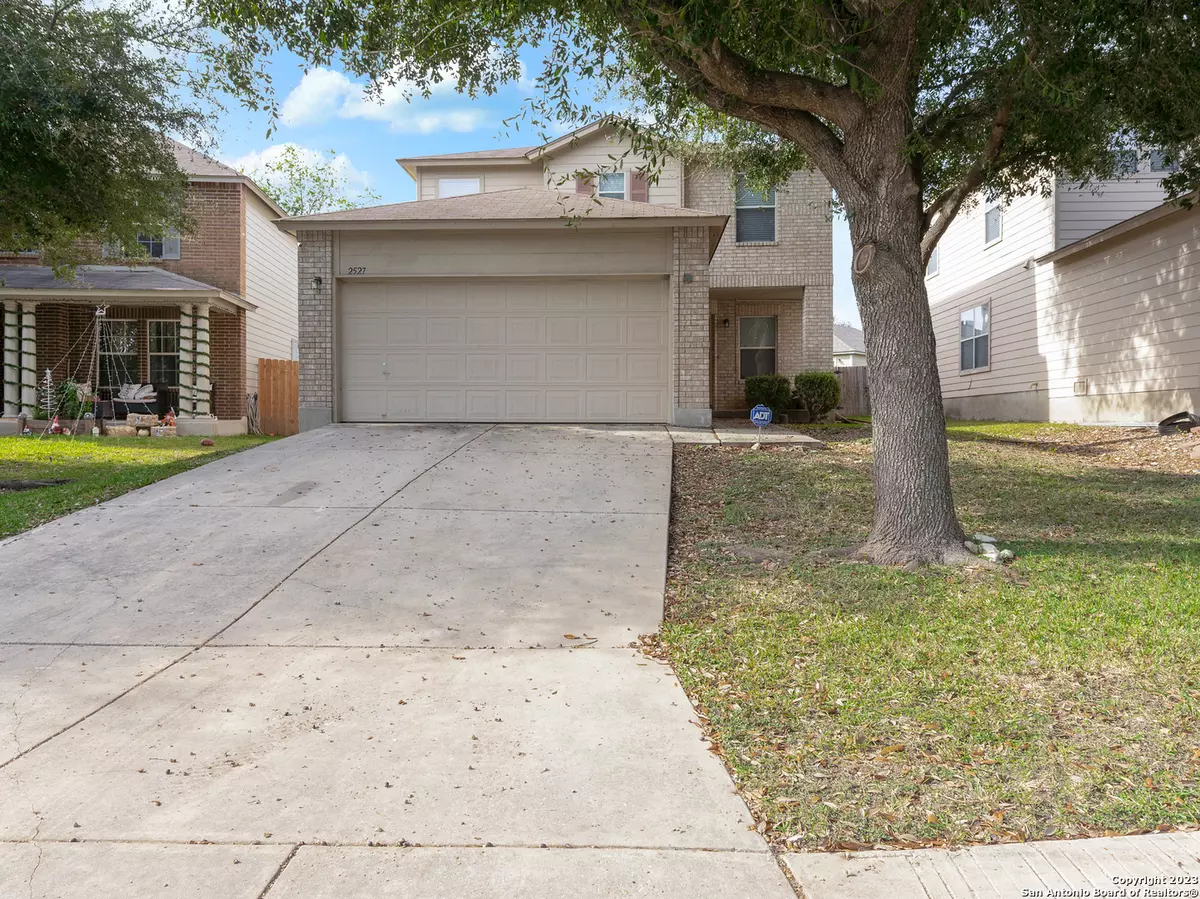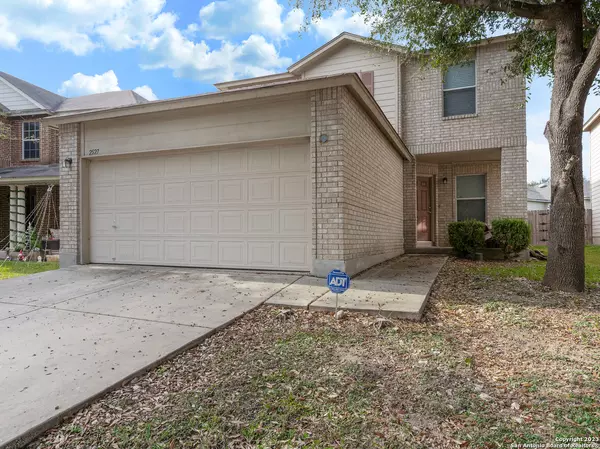
3 Beds
3 Baths
2,408 SqFt
3 Beds
3 Baths
2,408 SqFt
Key Details
Property Type Single Family Home, Other Rentals
Sub Type Residential Rental
Listing Status Active
Purchase Type For Rent
Square Footage 2,408 sqft
Subdivision Sunset
MLS Listing ID 1796857
Style Two Story
Bedrooms 3
Full Baths 2
Half Baths 1
Year Built 2005
Lot Size 4,748 Sqft
Property Description
Location
State TX
County Bexar
Area 0200
Rooms
Master Bathroom Main Level 11X8 Tub/Shower Separate, Single Vanity
Master Bedroom Main Level 17X17 DownStairs, Walk-In Closet, Ceiling Fan, Full Bath
Bedroom 2 Main Level 11X11
Bedroom 3 Main Level 11X10
Living Room Main Level 12X12
Dining Room Main Level 11X10
Kitchen Main Level 17X13
Family Room Main Level 16X15
Study/Office Room Main Level 13X10
Interior
Heating Central
Cooling One Central
Flooring Carpeting, Ceramic Tile, Linoleum
Fireplaces Type Not Applicable
Inclusions Ceiling Fans, Washer Connection, Dryer Connection, Stove/Range, Refrigerator, Disposal, Dishwasher, Smoke Alarm
Exterior
Exterior Feature Brick, Cement Fiber
Garage Two Car Garage
Fence Patio Slab, Covered Patio, Privacy Fence
Pool None
Roof Type Composition
Building
Foundation Slab
Sewer Sewer System
Water Water System
Schools
Elementary Schools Mary Michael
Middle Schools Robert Vale
High Schools Stevens
School District Northside
Others
Pets Allowed Yes
Miscellaneous Broker-Manager,As-Is
GET MORE INFORMATION







