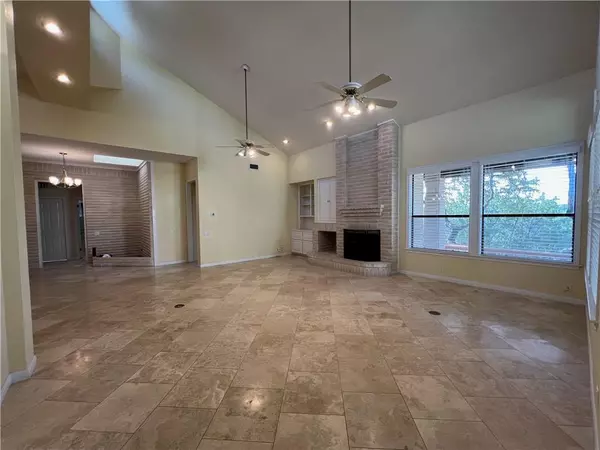3 Beds
2 Baths
2,509 SqFt
3 Beds
2 Baths
2,509 SqFt
Key Details
Property Type Single Family Home
Sub Type Single Family Residence
Listing Status Active
Purchase Type For Rent
Square Footage 2,509 sqft
Subdivision Lakeway Sec 20
MLS Listing ID 6987849
Style Single level Floor Plan
Bedrooms 3
Full Baths 2
HOA Y/N No
Originating Board actris
Year Built 1989
Lot Size 0.310 Acres
Acres 0.31
Property Description
Location
State TX
County Travis
Rooms
Main Level Bedrooms 3
Interior
Interior Features Two Primary Baths, Bookcases, Breakfast Bar, High Ceilings, Vaulted Ceiling(s), Granite Counters, Double Vanity, Entrance Foyer, Multiple Dining Areas, No Interior Steps, Pantry, Primary Bedroom on Main, Recessed Lighting, Walk-In Closet(s)
Heating Central
Cooling Central Air
Flooring No Carpet, Tile
Fireplaces Number 1
Fireplaces Type Family Room
Fireplace No
Appliance Convection Oven, Gas Range, Refrigerator, Washer/Dryer
Exterior
Exterior Feature None
Garage Spaces 2.0
Fence Fenced, Partial
Pool None
Community Features Dog Park, Golf, Park, Playground, Pool, Shopping Center, Sport Court(s)/Facility, Tennis Court(s), Trail(s)
Utilities Available Electricity Available, Propane, Underground Utilities
Waterfront Description None
View Hill Country, Panoramic
Roof Type Composition
Porch Covered, Deck
Total Parking Spaces 6
Private Pool No
Building
Lot Description Sloped Down, Trees-Large (Over 40 Ft), Trees-Medium (20 Ft - 40 Ft), Xeriscape
Faces Northwest
Foundation Slab
Sewer MUD, Public Sewer
Water MUD, Public
Level or Stories One
Structure Type Masonry – Partial
New Construction No
Schools
Elementary Schools Serene Hills
Middle Schools Hudson Bend
High Schools Lake Travis
School District Lake Travis Isd
Others
Pets Allowed Negotiable
Num of Pet 2
Pets Allowed Negotiable






