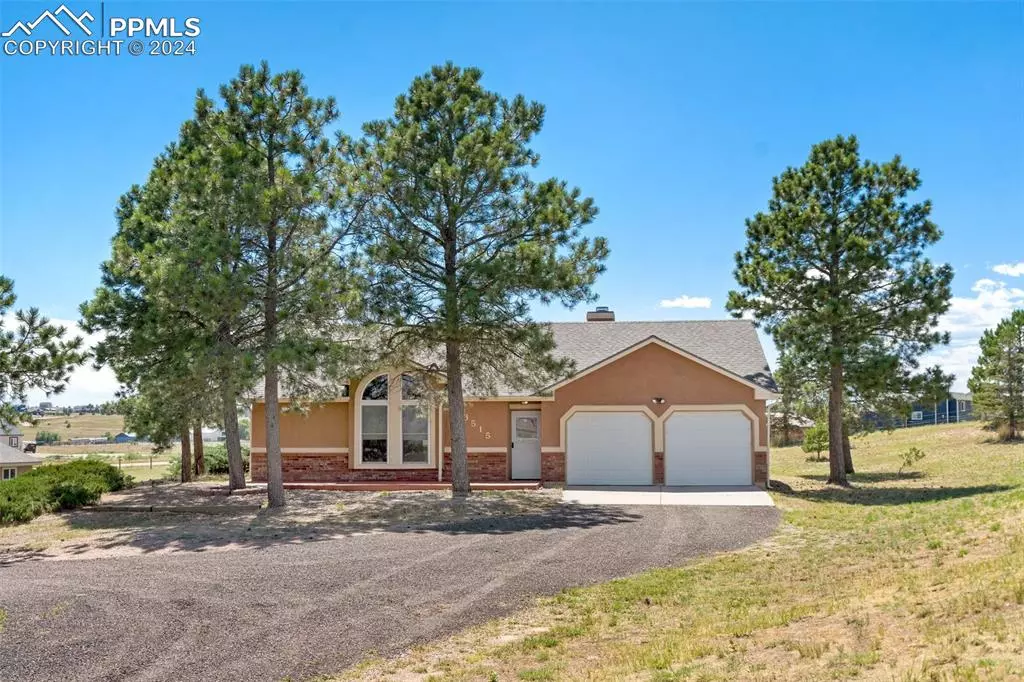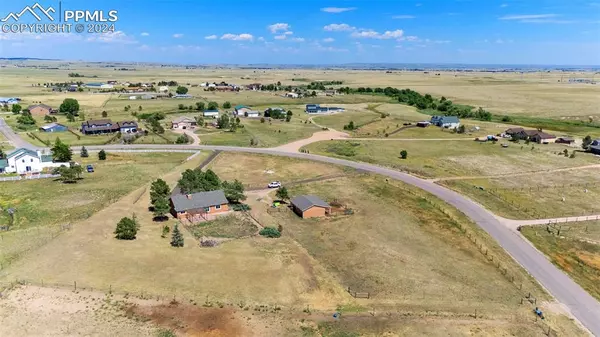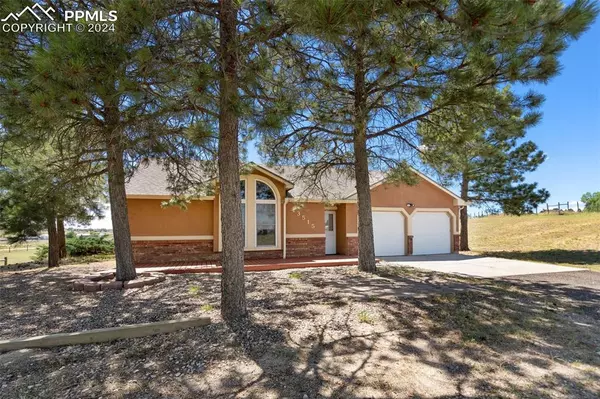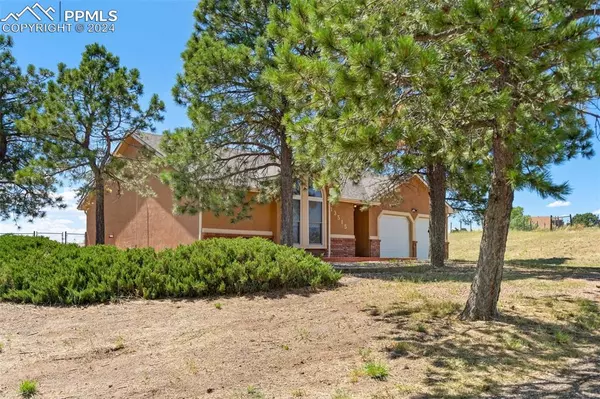
3 Beds
2 Baths
1,210 SqFt
3 Beds
2 Baths
1,210 SqFt
Key Details
Property Type Single Family Home
Sub Type Single Family
Listing Status Active
Purchase Type For Sale
Square Footage 1,210 sqft
Price per Sqft $466
MLS Listing ID 1858447
Style Ranch
Bedrooms 3
Full Baths 1
Three Quarter Bath 1
Construction Status Existing Home
HOA Y/N No
Year Built 1987
Annual Tax Amount $2,066
Tax Year 2023
Lot Size 3.100 Acres
Property Description
Location
State CO
County El Paso
Area The Trails
Interior
Interior Features 9Ft + Ceilings, Vaulted Ceilings
Cooling Ceiling Fan(s)
Flooring Carpet, Wood Laminate
Fireplaces Number 1
Fireplaces Type Main Level, One, Wood Burning
Laundry Electric Hook-up, Main
Exterior
Garage Attached
Garage Spaces 2.0
Fence All
Community Features See Prop Desc Remarks
Utilities Available Electricity Connected, Natural Gas Connected
Roof Type Composite Shingle
Building
Lot Description 360-degree View, Level, Mountain View, View of Pikes Peak
Foundation Slab
Water Well
Level or Stories Ranch
Structure Type Framed on Lot,Frame
Construction Status Existing Home
Schools
School District Falcon-49
Others
Miscellaneous High Speed Internet Avail.,Horses (Zoned),Horses(Zoned for 2 or more),Kitchen Pantry,RV Parking,Window Coverings
Special Listing Condition Not Applicable

GET MORE INFORMATION







