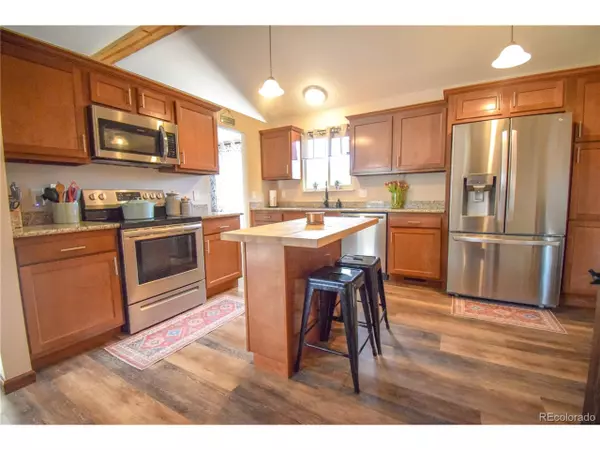
4 Beds
3 Baths
2,300 SqFt
4 Beds
3 Baths
2,300 SqFt
Key Details
Property Type Single Family Home
Sub Type Residential-Detached
Listing Status Active
Purchase Type For Sale
Square Footage 2,300 sqft
Subdivision El Camino Sub 4Th
MLS Listing ID 7520171
Bedrooms 4
Full Baths 1
Half Baths 1
Three Quarter Bath 1
HOA Y/N false
Abv Grd Liv Area 1,724
Originating Board REcolorado
Year Built 1979
Annual Tax Amount $2,286
Lot Size 10,018 Sqft
Acres 0.23
Property Description
This home boasts several updates and luxurious features throughout. Enjoy the sought-after four-level floor plan, complete with a fun kitchenette bar area in the second living space on the lower level. The convenient laundry area off the garage entrance and the finished basement, featuring an open space and an additional bedroom, add to the home's appeal.
Located just a short walk from the park and neighborhood amenities, this home is perfectly situated for enjoying the outdoors and community facilities.
This home is sure to impress. Don't miss your chance to see it today!
Front landscaping will be completed by September
Location
State CO
County Pueblo
Area Out Of Area
Zoning R-1
Rooms
Basement Partially Finished
Primary Bedroom Level Upper
Bedroom 2 Upper
Bedroom 3 Upper
Bedroom 4 Basement
Interior
Heating Forced Air
Cooling Central Air
Exterior
Garage Spaces 2.0
Waterfront false
Roof Type Fiberglass
Building
Story 2
Sewer City Sewer, Public Sewer
Level or Stories Bi-Level
Structure Type Wood/Frame
New Construction false
Schools
Elementary Schools Highland Park
Middle Schools Roncalli
High Schools South
School District Pueblo City 60
Others
Senior Community false
SqFt Source Assessor
Special Listing Condition Private Owner

GET MORE INFORMATION







