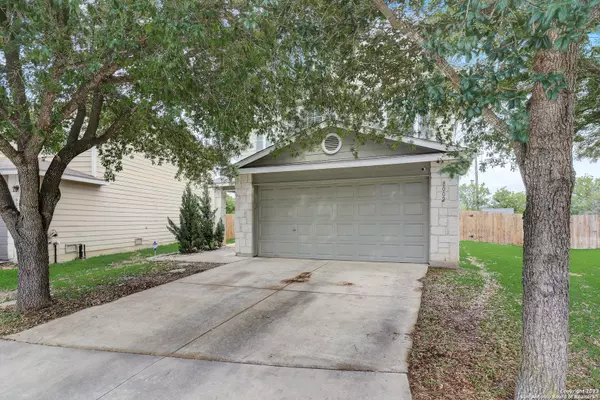
3 Beds
3 Baths
1,812 SqFt
3 Beds
3 Baths
1,812 SqFt
Key Details
Property Type Single Family Home, Other Rentals
Sub Type Residential Rental
Listing Status Active
Purchase Type For Rent
Square Footage 1,812 sqft
Subdivision Silver Oaks
MLS Listing ID 1798170
Style Two Story,Traditional
Bedrooms 3
Full Baths 2
Half Baths 1
Year Built 2006
Lot Size 5,445 Sqft
Property Description
Location
State TX
County Bexar
Area 0105
Rooms
Master Bathroom 2nd Level 9X8 Tub/Shower Combo, Double Vanity, Garden Tub
Master Bedroom 2nd Level 20X14 Upstairs, Walk-In Closet, Ceiling Fan, Full Bath
Bedroom 2 2nd Level 11X10
Bedroom 3 2nd Level 10X9
Living Room Main Level 25X15
Dining Room Main Level 12X11
Kitchen Main Level 11X10
Interior
Heating Central
Cooling One Central
Flooring Ceramic Tile, Wood, Laminate
Fireplaces Type Not Applicable
Inclusions Ceiling Fans, Washer Connection, Dryer Connection, Washer, Dryer, Self-Cleaning Oven, Microwave Oven, Stove/Range, Refrigerator, Disposal, Dishwasher, Ice Maker Connection, Smoke Alarm, Electric Water Heater, Garage Door Opener, Private Garbage Service
Exterior
Exterior Feature Brick, Siding
Garage Two Car Garage
Fence Patio Slab, Covered Patio, Privacy Fence, Sprinkler System, Double Pane Windows, Storage Building/Shed
Pool None
Waterfront No
Roof Type Composition
Building
Lot Description On Greenbelt, Level
Foundation Slab
Sewer Sewer System
Water Water System
Schools
Elementary Schools Call District
Middle Schools Call District
High Schools Call District
School District Northside
Others
Pets Allowed Yes
Miscellaneous Cluster Mail Box,School Bus
GET MORE INFORMATION







