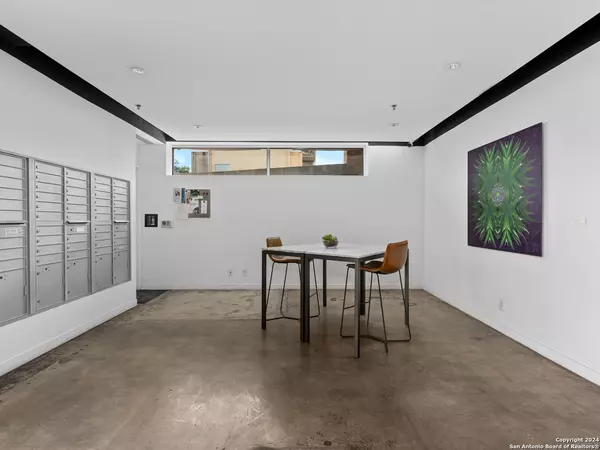
1 Bed
2 Baths
1,114 SqFt
1 Bed
2 Baths
1,114 SqFt
Key Details
Property Type Condo, Townhouse
Sub Type Condominium/Townhome
Listing Status Pending
Purchase Type For Sale
Square Footage 1,114 sqft
Price per Sqft $494
MLS Listing ID 1798844
Style Low-Rise (1-3 Stories)
Bedrooms 1
Full Baths 2
Construction Status Pre-Owned
HOA Fees $483/mo
Year Built 2009
Annual Tax Amount $11,275
Tax Year 2024
Property Description
Location
State TX
County Bexar
Area 1100
Direction S
Rooms
Master Bathroom Main Level 8X4 Shower Only, Single Vanity
Master Bedroom Main Level 18X11 Downstairs, Walk-In Closet, Full Bath
Living Room Main Level 15X11
Dining Room Main Level 17X11
Kitchen Main Level 16X12
Interior
Interior Features Two Living Area, Living/Dining Combo, Utility Area Inside, 1st Floort Level/No Steps, High Ceilings, Open Floor Plan, Cable TV Available, All Bedrooms Downstairs, Laundry in Closet, Walk In Closets
Heating Central
Cooling One Central
Flooring Unstained Concrete
Fireplaces Type Not Applicable
Inclusions Washer Connection, Dryer Connection, Microwave Oven, Stove/Range, Disposal, Dishwasher, Smoke Alarm, Electric Water Heater, Private Garbage Service, City Water
Exterior
Exterior Feature Brick, Stucco
Garage None/Not Applicable
Roof Type Other
Building
Story 4
Foundation Slab
Level or Stories 4
Construction Status Pre-Owned
Schools
Elementary Schools Call District
Middle Schools Call District
High Schools Call District
School District San Antonio I.S.D.
Others
Miscellaneous Pet Restrictions,VA/FHA Approved,Historic District
Acceptable Financing Conventional, Cash
Listing Terms Conventional, Cash
GET MORE INFORMATION







