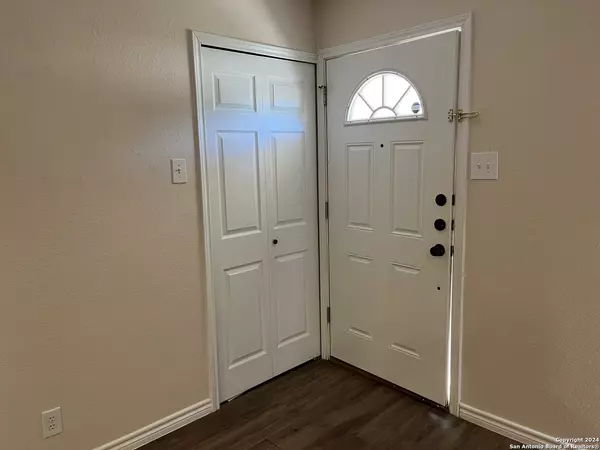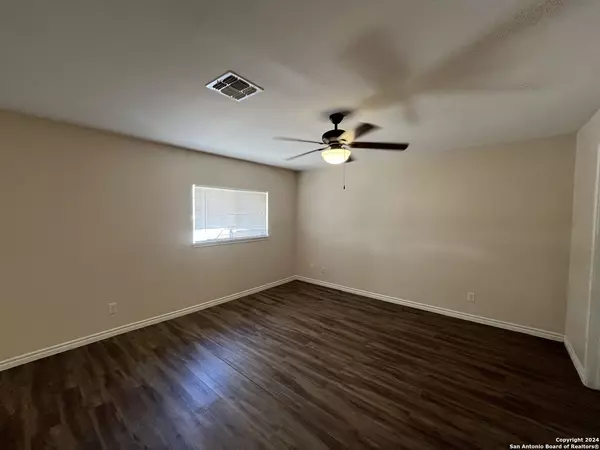3 Beds
1 Bath
1,188 SqFt
3 Beds
1 Bath
1,188 SqFt
Key Details
Property Type Single Family Home, Other Rentals
Sub Type Residential Rental
Listing Status Active
Purchase Type For Rent
Square Footage 1,188 sqft
Subdivision Live Oak Village
MLS Listing ID 1799181
Style One Story
Bedrooms 3
Full Baths 1
Year Built 1971
Lot Size 9,234 Sqft
Property Description
Location
State TX
County Bexar
Area 1600
Rooms
Master Bedroom Main Level 10X11 DownStairs
Bedroom 2 Main Level 10X10
Bedroom 3 Main Level 10X10
Kitchen Main Level 10X14
Family Room Main Level 14X28
Interior
Heating Central
Cooling One Central
Flooring Carpeting, Laminate
Fireplaces Type Not Applicable
Inclusions Ceiling Fans, Washer Connection, Dryer Connection, Microwave Oven, Stove/Range, Gas Cooking, Dishwasher, Ice Maker Connection, Smoke Alarm, Gas Water Heater
Exterior
Exterior Feature Asbestos Shingle, Brick
Parking Features Converted Garage
Fence Patio Slab, Chain Link Fence, Mature Trees
Pool None
Roof Type Composition
Building
Foundation Slab
Sewer Sewer System
Water Water System
Schools
Elementary Schools Ed Franz
Middle Schools Kitty Hawk
High Schools Judson
School District Judson
Others
Pets Allowed Yes
Miscellaneous Broker-Manager






