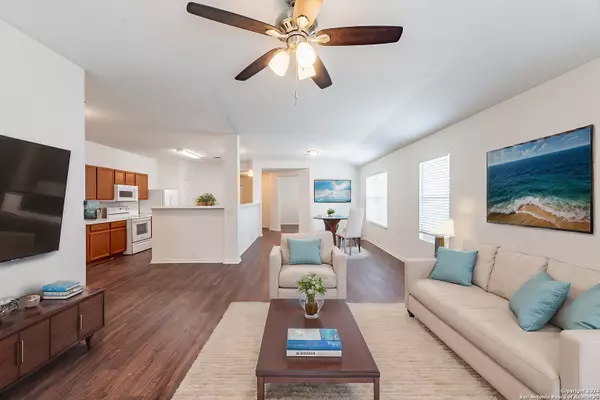3 Beds
2 Baths
1,758 SqFt
3 Beds
2 Baths
1,758 SqFt
Key Details
Property Type Single Family Home
Sub Type Single Residential
Listing Status Back on Market
Purchase Type For Sale
Square Footage 1,758 sqft
Price per Sqft $122
Subdivision The Ridge At Scenic Hills
MLS Listing ID 1799245
Style One Story
Bedrooms 3
Full Baths 2
Construction Status Pre-Owned
HOA Fees $460/ann
Year Built 2005
Annual Tax Amount $5,475
Tax Year 2022
Lot Size 6,054 Sqft
Property Description
Location
State TX
County Guadalupe
Area 2705
Rooms
Master Bathroom Main Level 10X8 Tub/Shower Separate, Double Vanity
Master Bedroom Main Level 16X13 Ceiling Fan, Full Bath
Bedroom 2 Main Level 10X10
Bedroom 3 Main Level 10X10
Living Room Main Level 11X21
Dining Room Main Level 17X11
Kitchen Main Level 11X21
Interior
Heating Central, Heat Pump
Cooling One Central
Flooring Laminate
Inclusions Washer Connection, Dryer Connection, Microwave Oven, Stove/Range, Refrigerator
Heat Source Electric
Exterior
Parking Features Two Car Garage
Pool None
Amenities Available Pool
Roof Type Composition
Private Pool N
Building
Foundation Slab
Sewer Sewer System
Water Water System
Construction Status Pre-Owned
Schools
Elementary Schools John A Sippel
Middle Schools Elaine Schlather
High Schools Byron Steele High
School District Schertz-Cibolo-Universal City Isd
Others
Acceptable Financing Conventional, FHA, VA, Cash
Listing Terms Conventional, FHA, VA, Cash






