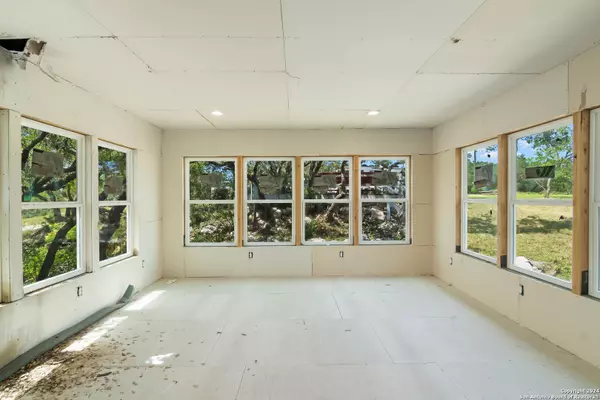3 Beds
5 Baths
2,860 SqFt
3 Beds
5 Baths
2,860 SqFt
Key Details
Property Type Single Family Home
Sub Type Single Residential
Listing Status Active
Purchase Type For Sale
Square Footage 2,860 sqft
Price per Sqft $103
Subdivision Cedar Hill
MLS Listing ID 1799736
Style Two Story,Texas Hill Country
Bedrooms 3
Full Baths 4
Half Baths 1
Construction Status Pre-Owned
Year Built 1987
Annual Tax Amount $3,688
Tax Year 2023
Lot Size 1.380 Acres
Property Description
Location
State TX
County Bandera
Area 2400
Rooms
Master Bathroom Main Level 20X20 Tub Only
Master Bedroom Main Level 30X30 Upstairs
Bedroom 2 2nd Level 21X21
Bedroom 3 2nd Level 21X21
Living Room Main Level 21X20
Dining Room Main Level 25X20
Kitchen Main Level 30X21
Interior
Heating Central
Cooling Two Central, Not Applicable, Other
Flooring Other
Inclusions Not Applicable
Heat Source Electric
Exterior
Parking Features Two Car Garage, Side Entry
Pool In Ground Pool
Amenities Available None
Roof Type Other
Private Pool Y
Building
Foundation Slab
Water Private Well
Construction Status Pre-Owned
Schools
Elementary Schools Call District
Middle Schools Call District
High Schools Call District
School District Bandera Isd
Others
Acceptable Financing Conventional, Cash, Investors OK
Listing Terms Conventional, Cash, Investors OK






