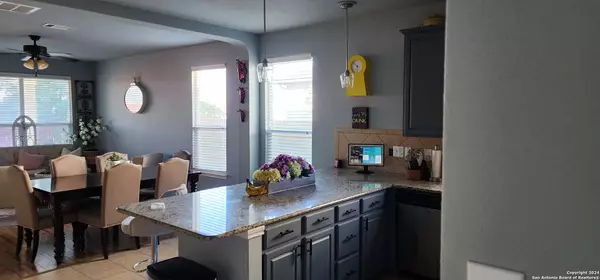4 Beds
4 Baths
2,882 SqFt
4 Beds
4 Baths
2,882 SqFt
Key Details
Property Type Single Family Home
Sub Type Single Residential
Listing Status Contingent
Purchase Type For Sale
Square Footage 2,882 sqft
Price per Sqft $132
Subdivision Riata
MLS Listing ID 1799805
Style Two Story
Bedrooms 4
Full Baths 3
Half Baths 1
Construction Status Pre-Owned
HOA Fees $360/ann
Year Built 2011
Annual Tax Amount $7,743
Tax Year 2023
Lot Size 6,621 Sqft
Property Description
Location
State TX
County Guadalupe
Area 2705
Rooms
Master Bathroom Main Level 12X10 Tub/Shower Separate, Double Vanity
Master Bedroom Main Level 18X13 DownStairs, Walk-In Closet, Ceiling Fan, Full Bath
Bedroom 2 2nd Level 17X11
Bedroom 3 2nd Level 16X15
Bedroom 4 2nd Level 19X13
Living Room Main Level 16X13
Dining Room Main Level 6X12
Kitchen Main Level 11X11
Interior
Heating Central
Cooling One Central
Flooring Carpeting, Ceramic Tile
Inclusions Ceiling Fans, Washer Connection, Dryer Connection, Microwave Oven, Stove/Range, Disposal, Dishwasher
Heat Source Electric
Exterior
Exterior Feature Patio Slab, Covered Patio, Privacy Fence, Storage Building/Shed
Parking Features Two Car Garage
Pool None
Amenities Available Pool, Park/Playground, Jogging Trails, Sports Court
Roof Type Composition
Private Pool N
Building
Foundation Slab
Sewer City
Water City
Construction Status Pre-Owned
Schools
Elementary Schools John A Sippel
Middle Schools Elaine Schlather
High Schools Byron Steele High
School District Schertz-Cibolo-Universal City Isd
Others
Acceptable Financing Conventional, FHA, VA, Cash
Listing Terms Conventional, FHA, VA, Cash






