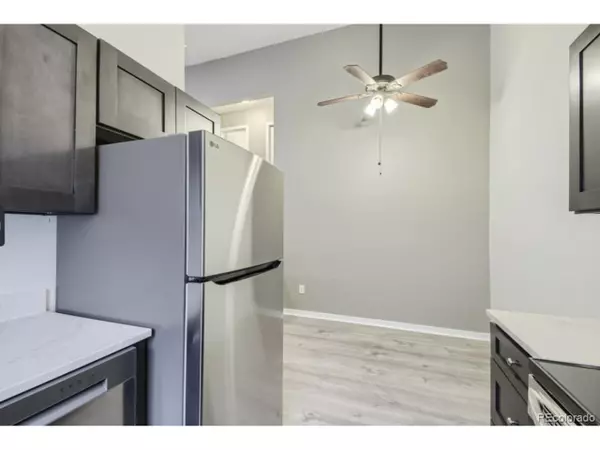
4 Beds
2 Baths
1,306 SqFt
4 Beds
2 Baths
1,306 SqFt
Key Details
Property Type Townhouse
Sub Type Attached Dwelling
Listing Status Active
Purchase Type For Sale
Square Footage 1,306 sqft
Subdivision Balboa Park
MLS Listing ID 3733151
Bedrooms 4
Full Baths 1
Three Quarter Bath 1
HOA Fees $369/mo
HOA Y/N true
Abv Grd Liv Area 858
Originating Board REcolorado
Year Built 1984
Annual Tax Amount $2,079
Property Description
Location
State CO
County Adams
Area Metro Denver
Zoning R-3
Direction Please use GPS.
Rooms
Basement Partially Finished
Primary Bedroom Level Upper
Bedroom 2 Upper
Bedroom 3 Lower
Bedroom 4 Lower
Interior
Interior Features Cathedral/Vaulted Ceilings, Walk-In Closet(s), Jack & Jill Bathroom
Heating Forced Air
Cooling Ceiling Fan(s)
Window Features Window Coverings,Skylight(s)
Appliance Dishwasher, Refrigerator, Microwave, Disposal
Laundry Lower Level
Exterior
Garage Spaces 2.0
Utilities Available Natural Gas Available, Electricity Available
Waterfront false
Roof Type Composition
Street Surface Paved
Porch Deck
Building
Story 2
Sewer City Sewer, Public Sewer
Level or Stories Bi-Level
Structure Type Wood/Frame
New Construction false
Schools
Elementary Schools Coronado Hills
Middle Schools Thornton
High Schools Thornton
School District Adams 12 5 Star Schl
Others
HOA Fee Include Trash,Snow Removal,Maintenance Structure,Hazard Insurance
Senior Community false
SqFt Source Assessor

GET MORE INFORMATION







