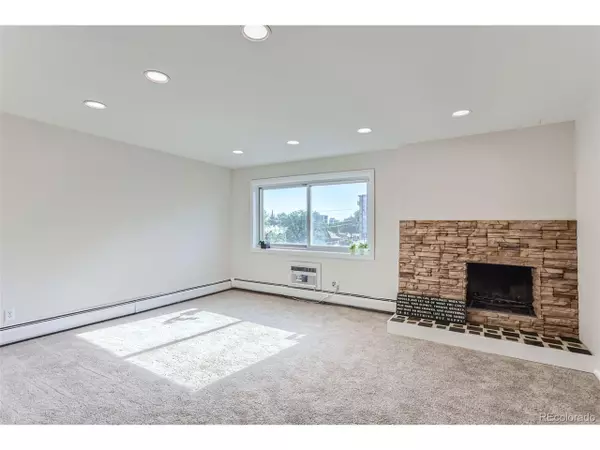
1 Bed
1 Bath
440 SqFt
1 Bed
1 Bath
440 SqFt
Key Details
Property Type Townhouse
Sub Type Attached Dwelling
Listing Status Active
Purchase Type For Sale
Square Footage 440 sqft
Subdivision Cheesman Park
MLS Listing ID 8842904
Style Contemporary/Modern,Ranch
Bedrooms 1
Full Baths 1
HOA Fees $193/mo
HOA Y/N true
Abv Grd Liv Area 440
Originating Board REcolorado
Year Built 1965
Annual Tax Amount $842
Property Description
Location
State CO
County Denver
Community Pool, Sauna, Elevator, Gated
Area Metro Denver
Zoning G-MU-3
Direction Marion runs N-S and building is nestled between 12th & 13th streets.
Rooms
Primary Bedroom Level Main
Interior
Interior Features Eat-in Kitchen, Kitchen Island
Heating Hot Water, Baseboard
Cooling Room Air Conditioner
Window Features Double Pane Windows
Appliance Self Cleaning Oven, Dishwasher, Refrigerator, Microwave, Disposal
Laundry Common Area
Exterior
Exterior Feature Gas Grill
Garage Spaces 1.0
Community Features Pool, Sauna, Elevator, Gated
Waterfront false
Roof Type Tar/Gravel
Handicap Access Accessible Elevator Installed
Building
Faces East
Story 1
Sewer Other Water/Sewer, Community
Water City Water, Other Water/Sewer
Level or Stories One
Structure Type Wood/Frame,Brick/Brick Veneer
New Construction false
Schools
Elementary Schools Dora Moore
Middle Schools Morey
High Schools East
School District Denver 1
Others
HOA Fee Include Trash,Snow Removal,Maintenance Structure,Water/Sewer,Heat,Hazard Insurance
Senior Community false
SqFt Source Assessor

GET MORE INFORMATION







