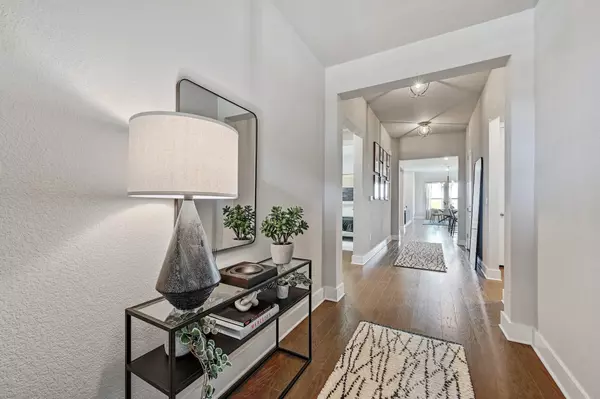
3 Beds
3 Baths
2,082 SqFt
3 Beds
3 Baths
2,082 SqFt
Key Details
Property Type Single Family Home
Sub Type Single Family Residence
Listing Status Active
Purchase Type For Rent
Square Footage 2,082 sqft
Subdivision Easton Pk Ph 1 Sec 3A
MLS Listing ID 7010975
Bedrooms 3
Full Baths 2
Half Baths 1
Originating Board actris
Year Built 2021
Lot Size 6,002 Sqft
Acres 0.1378
Property Description
Location
State TX
County Travis
Rooms
Main Level Bedrooms 3
Interior
Interior Features Breakfast Bar, Ceiling Fan(s), Quartz Counters, Open Floorplan, Pantry
Cooling Central Air
Flooring Carpet, Tile
Fireplace No
Appliance Built-In Oven(s), Cooktop, Microwave
Exterior
Exterior Feature Private Yard
Garage Spaces 2.0
Pool None
Community Features Clubhouse, Park, Pet Amenities, Playground, Pool
Utilities Available Underground Utilities
Waterfront Description None
View Park/Greenbelt
Roof Type Composition
Total Parking Spaces 4
Private Pool No
Building
Lot Description Level
Faces East
Foundation Slab
Sewer Public Sewer
Level or Stories One
Structure Type Stone Veneer
New Construction No
Schools
Elementary Schools Newton Collins
Middle Schools Ojeda
High Schools Del Valle
School District Del Valle Isd
Others
Pets Allowed Negotiable
Num of Pet 1
Pets Allowed Negotiable
GET MORE INFORMATION







