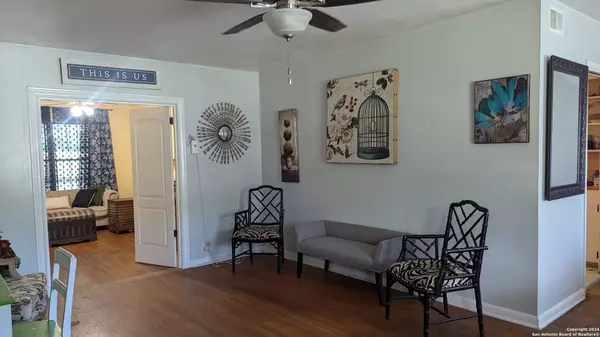
2 Beds
2 Baths
1,359 SqFt
2 Beds
2 Baths
1,359 SqFt
Key Details
Property Type Single Family Home
Sub Type Single Residential
Listing Status Active
Purchase Type For Sale
Square Footage 1,359 sqft
Price per Sqft $123
Subdivision Highland Park
MLS Listing ID 1800536
Style One Story,Historic/Older
Bedrooms 2
Full Baths 2
Construction Status Pre-Owned
Year Built 1956
Annual Tax Amount $4,194
Tax Year 2024
Lot Size 6,011 Sqft
Property Description
Location
State TX
County Bexar
Area 1900
Rooms
Master Bathroom Main Level 4X4 Tub Only, Shower Only
Master Bedroom Main Level 11X12 DownStairs, Full Bath
Bedroom 2 Main Level 11X15
Living Room Main Level 9X10
Dining Room Main Level 11X9
Kitchen Main Level 17X8
Family Room Main Level 18X12
Interior
Heating Window Unit
Cooling One Window/Wall
Flooring Ceramic Tile, Wood, Vinyl
Inclusions Stove/Range, Pre-Wired for Security, Gas Water Heater, City Garbage service
Heat Source Electric
Exterior
Garage Detached
Pool None
Amenities Available None
Roof Type Composition
Private Pool N
Building
Foundation Slab
Sewer City
Water City
Construction Status Pre-Owned
Schools
Elementary Schools Japhet
Middle Schools Hot Wells
High Schools Highlands
School District San Antonio I.S.D.
Others
Acceptable Financing Conventional, FHA, VA, TX Vet, Cash
Listing Terms Conventional, FHA, VA, TX Vet, Cash
GET MORE INFORMATION







