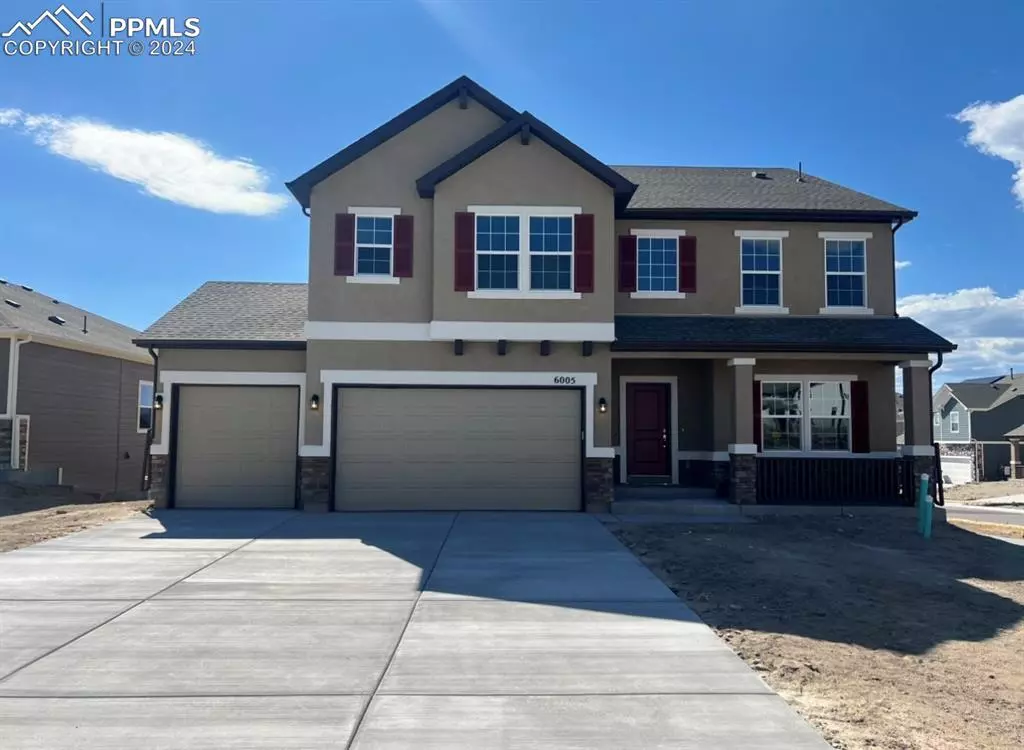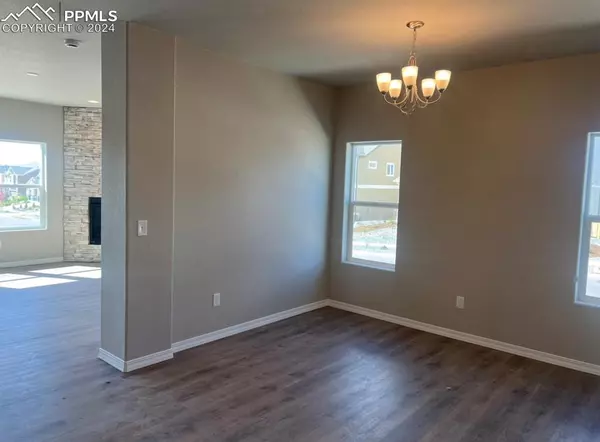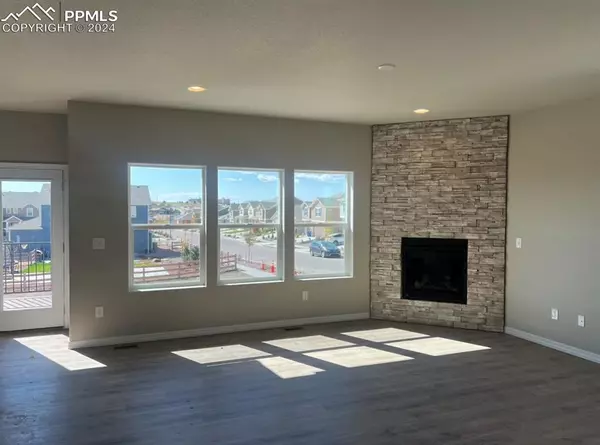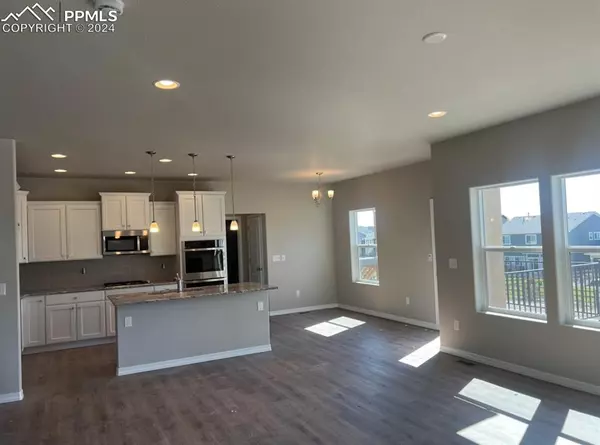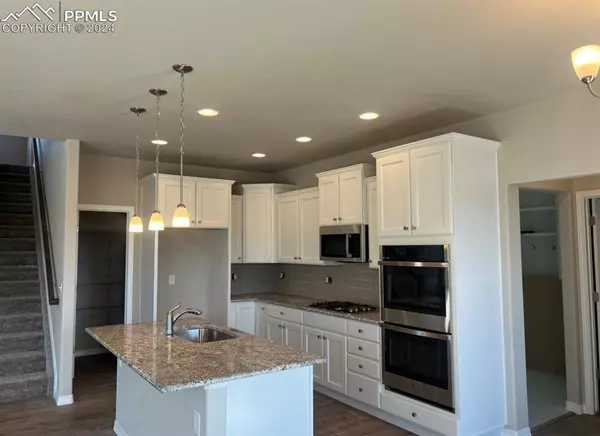4 Beds
4 Baths
4,325 SqFt
4 Beds
4 Baths
4,325 SqFt
Key Details
Property Type Single Family Home
Sub Type Single Family
Listing Status Active
Purchase Type For Sale
Square Footage 4,325 sqft
Price per Sqft $167
MLS Listing ID 3067406
Style 3 Story
Bedrooms 4
Full Baths 3
Half Baths 1
Construction Status New Construction
HOA Fees $61/mo
HOA Y/N Yes
Year Built 2024
Annual Tax Amount $128
Tax Year 2023
Lot Size 0.308 Acres
Property Description
Location
State CO
County El Paso
Area Westcreek At Wolf Ranch
Interior
Interior Features 5-Pc Bath, 9Ft + Ceilings, French Doors
Cooling Central Air
Flooring Carpet, Ceramic Tile, Luxury Vinyl
Fireplaces Number 1
Fireplaces Type Gas, Main Level
Laundry Electric Hook-up, Upper
Exterior
Parking Features Attached
Garage Spaces 3.0
Community Features Community Center, Dog Park, Hiking or Biking Trails, Lake/Pond, Parks or Open Space, Playground Area, Pool
Utilities Available Cable Available, Electricity Connected, Telephone
Roof Type Composite Shingle
Building
Lot Description Mountain View, View of Pikes Peak, View of Rock Formations
Foundation Full Basement, Walk Out
Builder Name Challenger Home
Water Municipal
Level or Stories 3 Story
Finished Basement 100
Structure Type Framed on Lot
New Construction Yes
Construction Status New Construction
Schools
School District Academy-20
Others
Miscellaneous Home Warranty,Kitchen Pantry
Special Listing Condition Builder Owned


