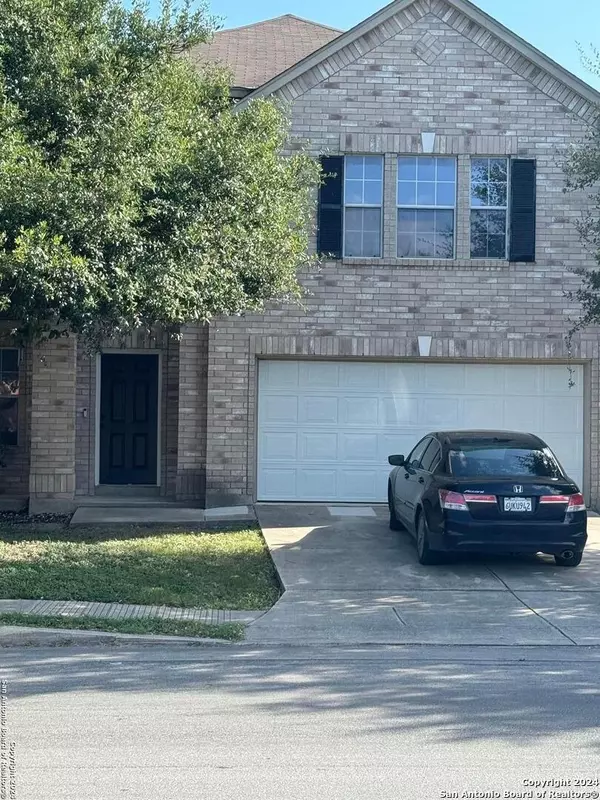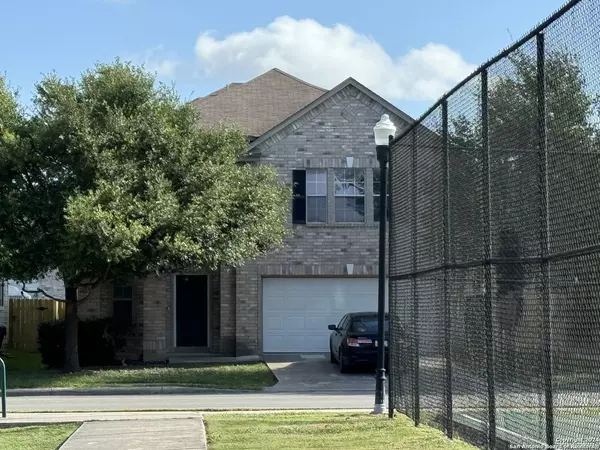
4 Beds
3 Baths
2,928 SqFt
4 Beds
3 Baths
2,928 SqFt
Key Details
Property Type Single Family Home
Sub Type Single Residential
Listing Status Active
Purchase Type For Sale
Square Footage 2,928 sqft
Price per Sqft $119
Subdivision Bridgewood
MLS Listing ID 1801300
Style Two Story,Contemporary
Bedrooms 4
Full Baths 2
Half Baths 1
Construction Status Pre-Owned
HOA Fees $400/ann
Year Built 2006
Annual Tax Amount $6,982
Tax Year 2023
Lot Size 5,488 Sqft
Property Description
Location
State TX
County Bexar
Area 0200
Rooms
Master Bathroom 2nd Level 9X5 Tub/Shower Combo
Master Bedroom 2nd Level 16X13 Upstairs, Full Bath
Bedroom 2 2nd Level 13X12
Bedroom 3 2nd Level 12X9
Bedroom 4 2nd Level 11X9
Dining Room Main Level 12X10
Kitchen Main Level 13X13
Family Room 2nd Level 14X16
Interior
Heating Central
Cooling One Central
Flooring Carpeting, Ceramic Tile, Linoleum
Inclusions Ceiling Fans, Chandelier, Washer Connection, Dryer Connection, Self-Cleaning Oven, Stove/Range, Disposal, Dishwasher, Vent Fan, Smoke Alarm, Pre-Wired for Security, Attic Fan, Electric Water Heater
Heat Source Electric
Exterior
Exterior Feature Patio Slab, Bar-B-Que Pit/Grill, Privacy Fence, Double Pane Windows, Mature Trees, Other - See Remarks
Garage Two Car Garage
Pool None
Amenities Available Pool, Clubhouse, Park/Playground, Sports Court, Basketball Court, Other - See Remarks
Waterfront No
Roof Type Composition
Private Pool N
Building
Lot Description Irregular
Faces South
Foundation Slab
Sewer Sewer System
Water Water System
Construction Status Pre-Owned
Schools
Elementary Schools Call District
Middle Schools Call District
High Schools Call District
School District Northside
Others
Miscellaneous Home Service Plan,No City Tax,Cluster Mail Box,School Bus
Acceptable Financing Conventional, FHA, VA, TX Vet, Cash
Listing Terms Conventional, FHA, VA, TX Vet, Cash
GET MORE INFORMATION







