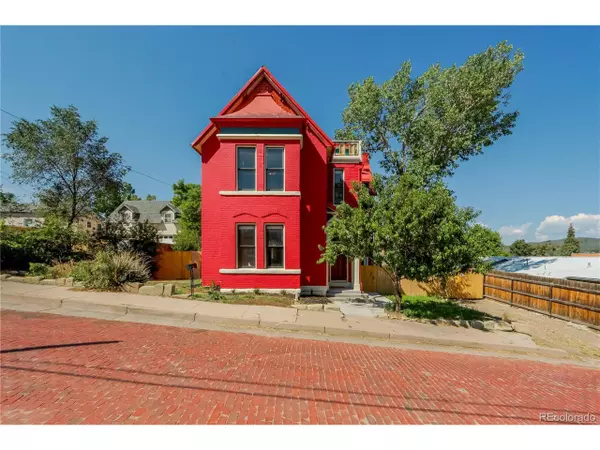
4 Beds
3 Baths
3,028 SqFt
4 Beds
3 Baths
3,028 SqFt
Key Details
Property Type Single Family Home
Sub Type Residential-Detached
Listing Status Active
Purchase Type For Sale
Square Footage 3,028 sqft
Subdivision Original Townsite
MLS Listing ID 2013664
Bedrooms 4
Full Baths 2
Half Baths 1
HOA Y/N false
Abv Grd Liv Area 3,028
Originating Board REcolorado
Year Built 1890
Annual Tax Amount $1,173
Lot Size 10,018 Sqft
Acres 0.23
Property Description
Location
State CO
County Las Animas
Area Out Of Area
Direction From W Main Street, turn right on to Beech St. House is 2 blocks up on the right.
Rooms
Other Rooms Outbuildings
Basement Partial, Partially Finished
Primary Bedroom Level Upper
Bedroom 2 Upper
Bedroom 3 Upper
Bedroom 4 Upper
Interior
Heating Hot Water, Radiant
Cooling Ceiling Fan(s)
Fireplaces Type Family/Recreation Room Fireplace, Single Fireplace
Fireplace true
Window Features Skylight(s)
Appliance Double Oven, Dishwasher, Refrigerator, Microwave, Disposal
Exterior
Garage Spaces 2.0
Utilities Available Electricity Available, Cable Available
Waterfront false
Roof Type Metal
Street Surface Gravel
Porch Patio, Deck
Building
Story 2
Sewer City Sewer, Public Sewer
Water City Water
Level or Stories Two
Structure Type Brick/Brick Veneer
New Construction false
Schools
Elementary Schools Fisher'S Peak
Middle Schools Trinidad
High Schools Trinidad
School District Trinidad 1
Others
Senior Community false
SqFt Source Assessor
Special Listing Condition Other Owner

GET MORE INFORMATION







