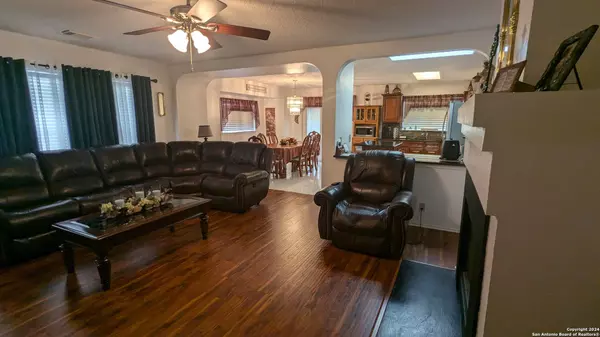
3 Beds
2 Baths
1,513 SqFt
3 Beds
2 Baths
1,513 SqFt
Key Details
Property Type Single Family Home
Sub Type Single Residential
Listing Status Active
Purchase Type For Sale
Square Footage 1,513 sqft
Price per Sqft $168
Subdivision Meadow Brook
MLS Listing ID 1801518
Style One Story
Bedrooms 3
Full Baths 2
Construction Status Pre-Owned
HOA Fees $175/ann
Year Built 1992
Annual Tax Amount $4,078
Tax Year 2024
Lot Size 6,011 Sqft
Property Description
Location
State TX
County Bexar
Area 1700
Rooms
Master Bathroom Main Level 8X6 Tub/Shower Combo, Single Vanity
Master Bedroom Main Level 14X13 DownStairs, Full Bath
Bedroom 2 Main Level 13X9
Bedroom 3 Main Level 10X9
Living Room Main Level 17X18
Kitchen Main Level 10X13
Interior
Heating Central
Cooling One Central
Flooring Carpeting, Ceramic Tile, Laminate
Inclusions Ceiling Fans, Chandelier, Washer Connection, Dryer Connection, Self-Cleaning Oven, Microwave Oven, Stove/Range, Refrigerator, Disposal, Dishwasher, Ice Maker Connection, Vent Fan, Smoke Alarm, Electric Water Heater, Garage Door Opener, Smooth Cooktop, Solid Counter Tops, Custom Cabinets, City Garbage service
Heat Source Electric
Exterior
Exterior Feature Patio Slab, Covered Patio, Privacy Fence, Storage Building/Shed
Garage Two Car Garage
Pool None
Amenities Available Clubhouse, Park/Playground, Jogging Trails, Bike Trails
Waterfront No
Roof Type Heavy Composition
Private Pool N
Building
Lot Description Level
Faces North
Foundation Slab
Sewer Sewer System, City
Water Water System, City
Construction Status Pre-Owned
Schools
Elementary Schools Elolf
Middle Schools Woodlake Hills
High Schools Judson
School District Judson
Others
Miscellaneous City Bus,School Bus
Acceptable Financing Conventional, FHA, VA
Listing Terms Conventional, FHA, VA
GET MORE INFORMATION







