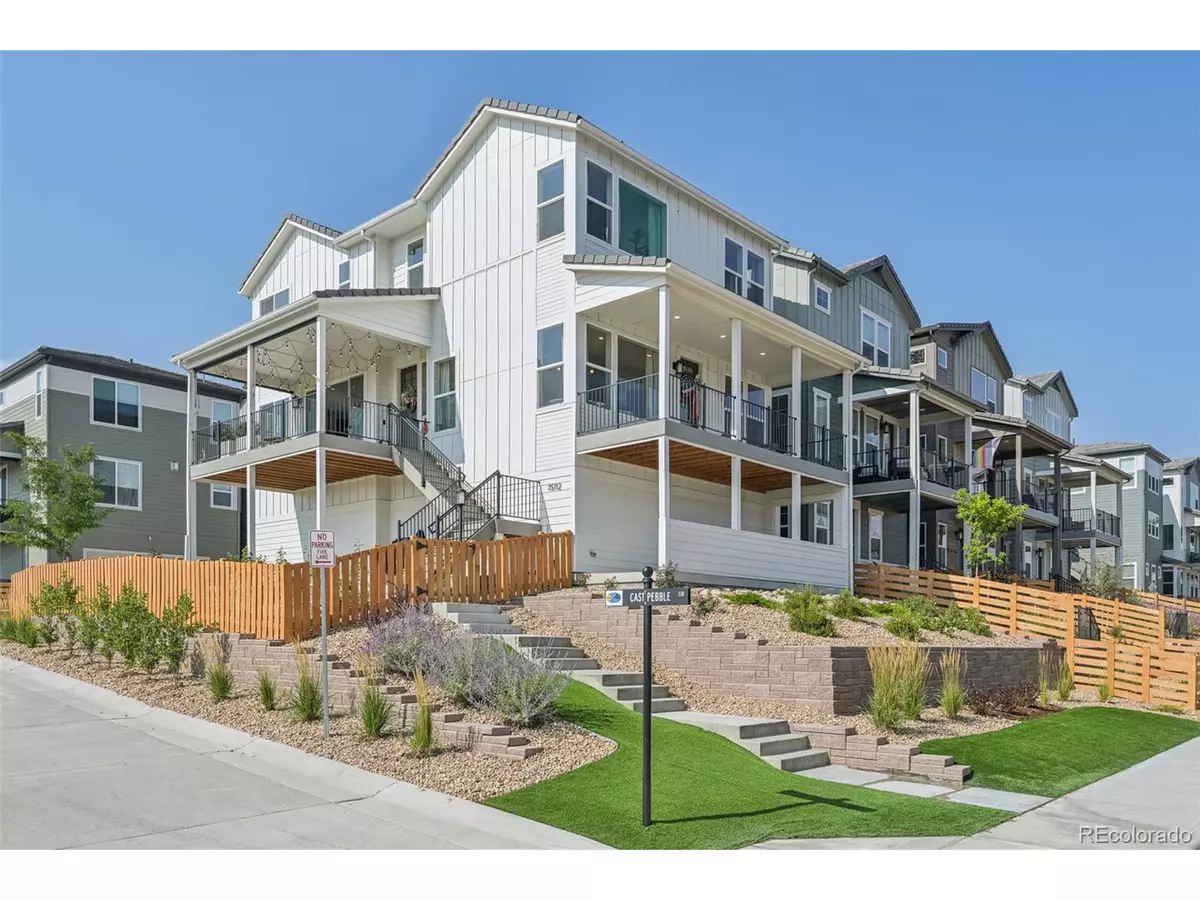
3 Beds
3 Baths
2,478 SqFt
3 Beds
3 Baths
2,478 SqFt
Key Details
Property Type Single Family Home
Sub Type Residential-Detached
Listing Status Pending
Purchase Type For Sale
Square Footage 2,478 sqft
Subdivision Stepping Stone
MLS Listing ID 4518850
Style Contemporary/Modern
Bedrooms 3
Full Baths 2
Half Baths 1
HOA Fees $180/mo
HOA Y/N true
Abv Grd Liv Area 2,478
Originating Board REcolorado
Year Built 2023
Annual Tax Amount $2,268
Lot Size 4,791 Sqft
Acres 0.11
Property Description
Spanning three expertly crafted levels, this stunning 3-bedroom, 3-bathroom residence boasts a rare extra-large 3-car tandem garage. The inviting open floor plan is perfect for both everyday living and entertaining, complemented by four covered decks and patios that offer stunning views and opportunities for outdoor relaxation and dining.
At the heart of the home is a modern, contemporary kitchen that exudes timeless elegance. Featuring bright, open design elements, luxury plank Shaw Polaris Plus Marina wood-style flooring, MSI Frost White quartz countertops, a full backsplash, Frappe cabinets, and a large center island, this kitchen is both stylish and functional. GE Profile appliances, including a gas range, complete this impressive space.
The grand great room, anchored by a cozy full-height tile gas fireplace, provides a warm and inviting area for relaxation. The main level also includes a dedicated home office, perfect for remote work. The light-filled primary suite includes an ensuite bathroom with dual sinks and a spacious walk-in closet. Enjoy low-maintenance living with a xeriscape yard featuring turf, ensuring a beautiful landscape with minimal upkeep.
This smart home offers Green Energy Efficient features to keep the space comfortable year-round while minimizing energy bills. The community provides fantastic amenities, including a clubhouse, pool, and trails, all conveniently close to dining, shopping, and entertainment. Services include grounds maintenance, lawn care, recycling, road maintenance, snow removal, and trash.
Receive up to $5,000 cash back when using our preferred lender. Call Todd Green at 720-465-4780 for details.
Location
State CO
County Douglas
Community Clubhouse, Pool, Playground, Park, Hiking/Biking Trails
Area Metro Denver
Rooms
Basement Sump Pump
Primary Bedroom Level Upper
Bedroom 2 Upper
Bedroom 3 Upper
Interior
Interior Features Study Area, Cathedral/Vaulted Ceilings, Open Floorplan, Pantry, Walk-In Closet(s), Loft, Kitchen Island
Heating Forced Air
Cooling Central Air
Fireplaces Type Gas, Single Fireplace
Fireplace true
Window Features Window Coverings,Double Pane Windows
Appliance Self Cleaning Oven, Dishwasher, Refrigerator, Dryer, Microwave, Water Softener Owned, Water Purifier Owned, Disposal
Laundry Upper Level
Exterior
Exterior Feature Balcony
Garage >8' Garage Door, Oversized, Tandem
Garage Spaces 3.0
Fence Fenced
Community Features Clubhouse, Pool, Playground, Park, Hiking/Biking Trails
Waterfront false
View Mountain(s), Foothills View, City
Roof Type Concrete
Street Surface Paved
Porch Patio, Deck
Building
Lot Description Gutters, Corner Lot, Abuts Private Open Space
Faces East
Story 2
Foundation Slab
Sewer City Sewer, Public Sewer
Water City Water
Level or Stories Two
Structure Type Wood/Frame,Wood Siding
New Construction true
Schools
Elementary Schools Prairie Crossing
Middle Schools Sierra
High Schools Chaparral
School District Douglas Re-1
Others
HOA Fee Include Trash,Snow Removal
Senior Community false
SqFt Source Assessor
Special Listing Condition Private Owner

GET MORE INFORMATION







