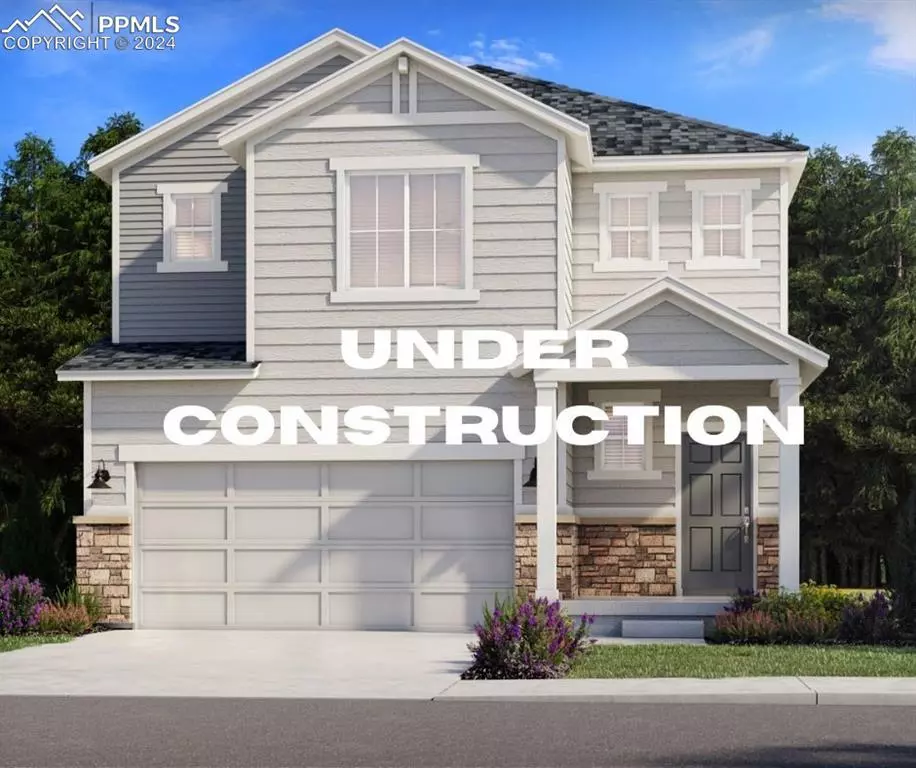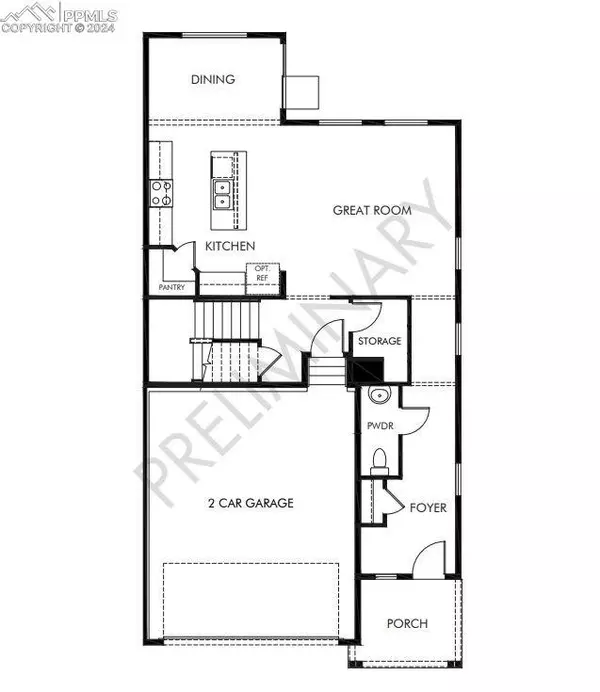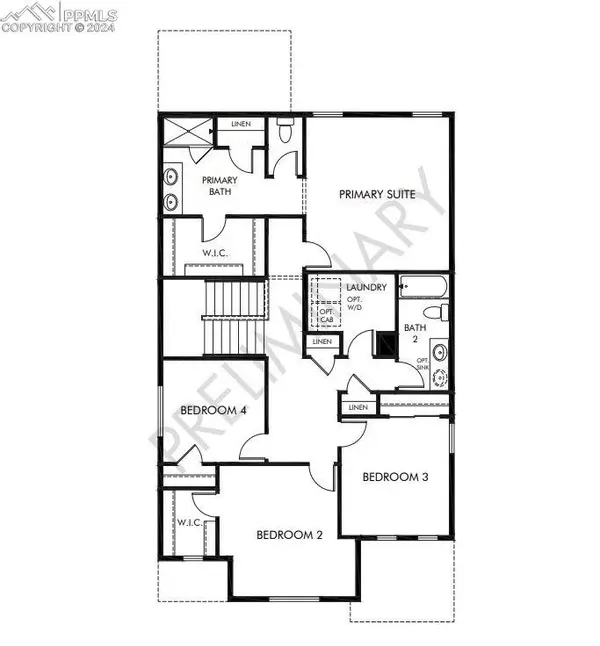
4 Beds
3 Baths
2,212 SqFt
4 Beds
3 Baths
2,212 SqFt
Key Details
Property Type Single Family Home
Sub Type Single Family
Listing Status Active
Purchase Type For Sale
Square Footage 2,212 sqft
Price per Sqft $203
MLS Listing ID 3962536
Style 2 Story
Bedrooms 4
Full Baths 2
Half Baths 1
Construction Status Under Construction
HOA Y/N No
Year Built 2024
Annual Tax Amount $4,899
Tax Year 2023
Lot Size 4,275 Sqft
Property Description
With approximately 2,212 square feet, The Timberline features four bedrooms and two-and-a-half bathrooms, providing ample space for the entire family. The thoughtful design of this two-story home ensures that each area flows seamlessly into the next, creating a harmonious living environment. A two-bay garage offers plenty of room for vehicles and additional storage.
Meritage Homes is known for its quality construction and commitment to energy efficiency, including advanced spray foam insulation that keeps your home comfortable while lowering energy costs. The Timberline’s all-inclusive pricing covers designer finishes and move-in-ready options, making it easy to start enjoying your new home right away.
Photos are representative only and are not of the actual home. Actual finishes, elevation, and features may vary. Home ready in October.
Location
State CO
County El Paso
Area The Hills At Lorson Ranch
Interior
Cooling Central Air
Flooring Carpet, Ceramic Tile, Luxury Vinyl
Laundry Upper
Exterior
Garage Attached
Garage Spaces 2.0
Fence Other
Utilities Available Cable Available, Electricity Connected, Natural Gas Connected
Roof Type Composite Shingle
Building
Lot Description Level
Foundation Crawl Space
Builder Name Meritage
Water Municipal
Level or Stories 2 Story
Structure Type Concrete,Framed on Lot,Frame
Construction Status Under Construction
Schools
Middle Schools Grand Mountain K-8
High Schools Mesa Ridge
School District Widefield-3
Others
Special Listing Condition Not Applicable

GET MORE INFORMATION




