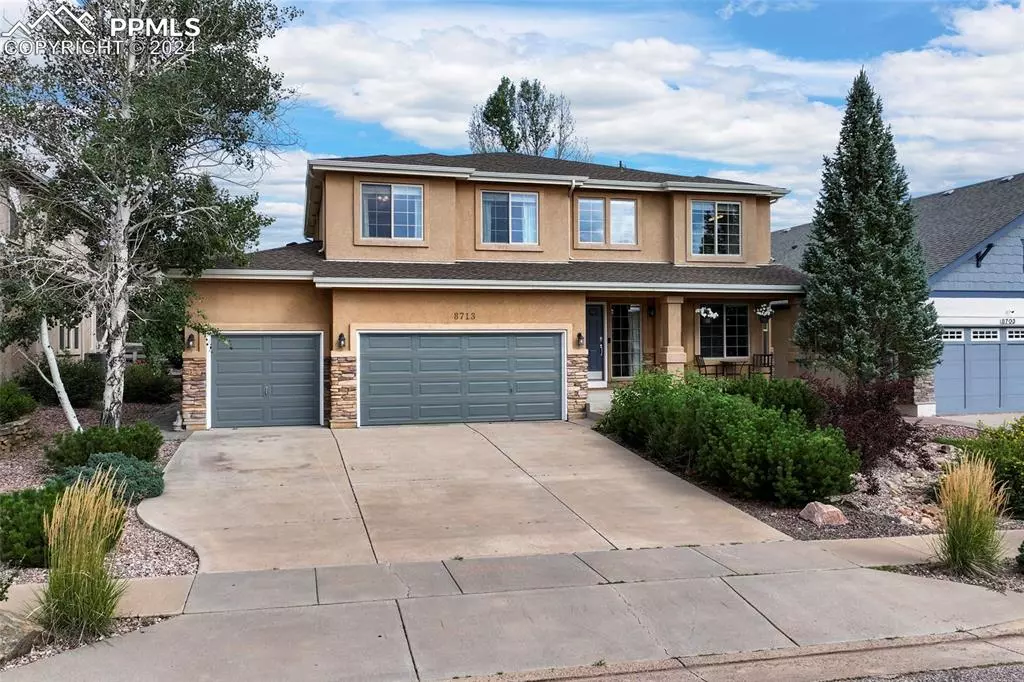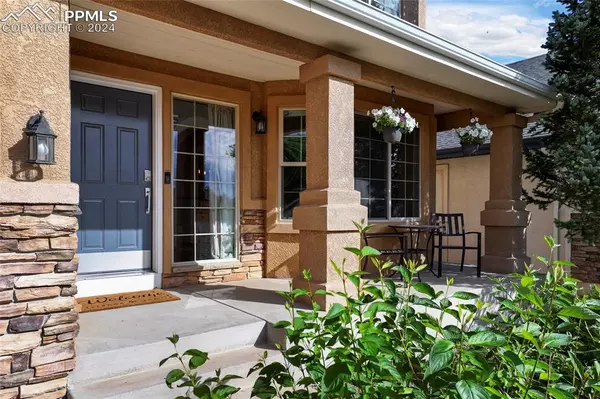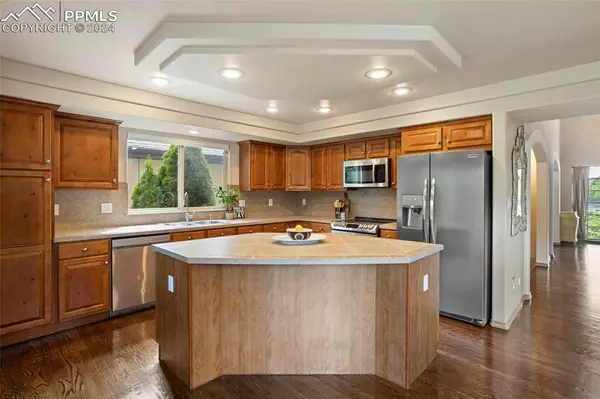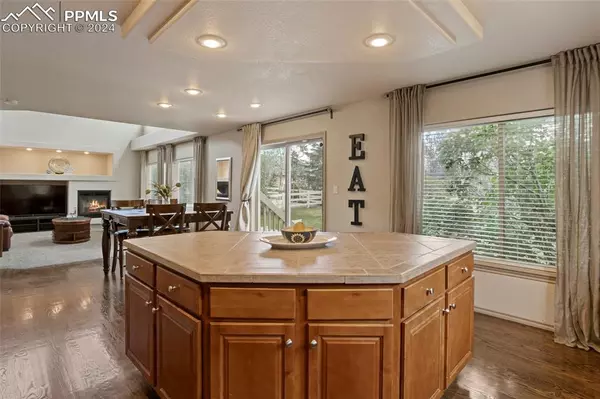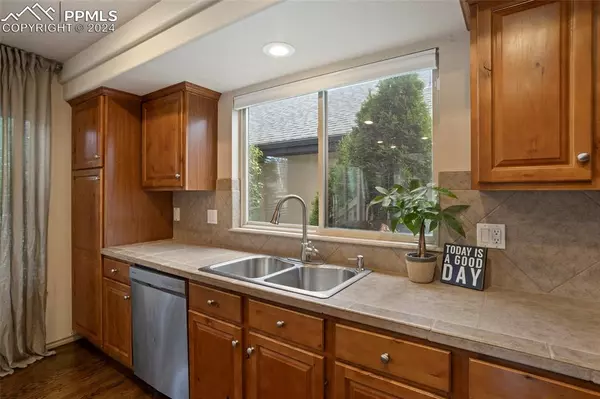
5 Beds
4 Baths
3,588 SqFt
5 Beds
4 Baths
3,588 SqFt
Key Details
Property Type Single Family Home
Sub Type Single Family
Listing Status Under Contract - Showing
Purchase Type For Sale
Square Footage 3,588 sqft
Price per Sqft $174
MLS Listing ID 5407339
Style 2 Story
Bedrooms 5
Full Baths 3
Half Baths 1
Construction Status Existing Home
HOA Fees $31/mo
HOA Y/N Yes
Year Built 2004
Annual Tax Amount $3,339
Tax Year 2023
Lot Size 7,200 Sqft
Property Description
Location
State CO
County El Paso
Area Westcreek At Wolf Ranch
Interior
Interior Features 5-Pc Bath, 6-Panel Doors, 9Ft + Ceilings, French Doors, Great Room, Vaulted Ceilings
Cooling Attic Fan, Ceiling Fan(s), Central Air
Flooring Carpet, Ceramic Tile, Tile, Vinyl/Linoleum, Wood
Fireplaces Number 1
Fireplaces Type Gas, Main Level, One
Exterior
Garage Attached
Garage Spaces 3.0
Fence Rear
Utilities Available Cable Available, Natural Gas Connected
Roof Type Composite Shingle
Building
Lot Description Mountain View, See Prop Desc Remarks
Foundation Full Basement
Builder Name Vantage Hm Corp
Water Municipal
Level or Stories 2 Story
Finished Basement 95
Structure Type Frame
Construction Status Existing Home
Schools
School District Academy-20
Others
Miscellaneous Auto Sprinkler System,HOA Required $,Radon System,Wet Bar,Window Coverings
Special Listing Condition Not Applicable

GET MORE INFORMATION


