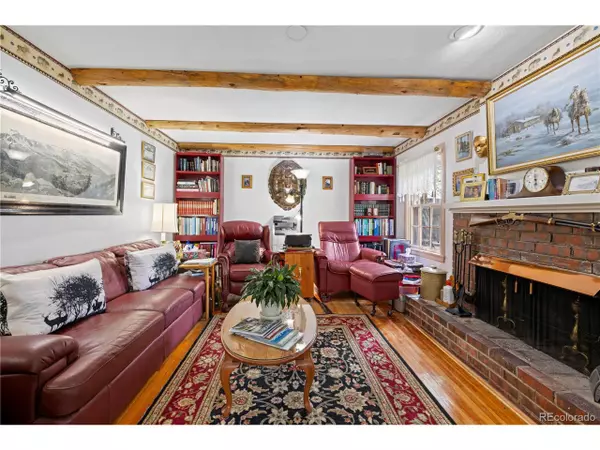
2 Beds
2 Baths
2,224 SqFt
2 Beds
2 Baths
2,224 SqFt
Key Details
Property Type Single Family Home
Sub Type Residential-Detached
Listing Status Active
Purchase Type For Sale
Square Footage 2,224 sqft
Subdivision Westpark 4
MLS Listing ID 9176310
Style Chalet,Contemporary/Modern
Bedrooms 2
Full Baths 1
Half Baths 1
HOA Y/N false
Abv Grd Liv Area 2,224
Originating Board REcolorado
Year Built 1935
Annual Tax Amount $1,754
Lot Size 0.260 Acres
Acres 0.26
Property Description
Where historic charm meets outdoor adventure in Leadville, Colorado! Nestled in a picturesque and historically rich mountain community, this beautifully restored home is a rare gem. Set on an expansive 11,326 sq ft lot, the property is surrounded by towering pine trees, offering unparalleled privacy and a true connection to nature. Step into a bygone era with original finishes lovingly brought back to life, showcasing the timeless beauty of Baldwin Forge brass fixtures throughout. The interior of the home exudes warmth and character, seamlessly blending historic charm with modern comforts. Every detail has been thoughtfully curated to honor the home's heritage. In addition to its historical allure, this home offers an extra 1,000 square feet of versatile space. This area, with its sky lights, private entry, and pellet stove, is perfect for a workout room, quiet retreat, or any other purpose that suits your needs. Outside, the large private landscaped yard offers a tranquil retreat surrounded by nature. Whether you're hosting gatherings, gardening, or simply enjoying the peaceful surroundings, this space is your personal oasis. And for those who love to work with their hands, a workshop is included, perfect for storing tools and pursuing hobbies. This home is more than just a place to live; it's a piece of history, lovingly restored and ready for its new owner. This home is eligible for the Historical Home Tax Preservation credit!
Location
State CO
County Lake
Area Out Of Area
Direction From Hwy 91 S, turn right onto Mountain View Drive and the house is .3 miles on the right hand side.
Rooms
Other Rooms Outbuildings
Primary Bedroom Level Upper
Bedroom 2 Upper
Interior
Interior Features Cathedral/Vaulted Ceilings, Kitchen Island
Heating Wood Stove
Cooling Room Air Conditioner
Fireplaces Type 2+ Fireplaces, Family/Recreation Room Fireplace, Pellet Stove
Fireplace true
Window Features Window Coverings,Skylight(s)
Appliance Dishwasher, Refrigerator, Washer, Dryer, Disposal
Exterior
Exterior Feature Hot Tub Included
Garage Spaces 1.0
Utilities Available Natural Gas Available, Electricity Available, Cable Available
Waterfront false
Roof Type Metal
Street Surface Paved
Porch Patio, Deck
Building
Lot Description Corner Lot
Story 2
Sewer City Sewer, Public Sewer
Water City Water
Level or Stories Two
Structure Type Wood Siding,Concrete
New Construction false
Schools
Elementary Schools Westpark
Middle Schools Lake County
High Schools Lake County
School District Lake County R-1
Others
Senior Community false
SqFt Source Other
Special Listing Condition Private Owner

GET MORE INFORMATION







