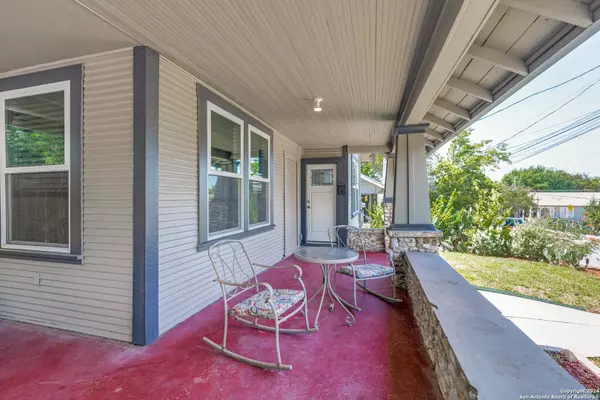3 Beds
2 Baths
1,357 SqFt
3 Beds
2 Baths
1,357 SqFt
Key Details
Property Type Single Family Home
Sub Type Single Residential
Listing Status Active
Purchase Type For Sale
Square Footage 1,357 sqft
Price per Sqft $323
Subdivision Mahncke Park
MLS Listing ID 1802737
Style One Story,Historic/Older
Bedrooms 3
Full Baths 2
Construction Status Pre-Owned
Year Built 1927
Annual Tax Amount $9,369
Tax Year 2024
Lot Size 6,272 Sqft
Property Description
Location
State TX
County Bexar
Area 1300
Rooms
Master Bathroom Main Level 8X8 Tub/Shower Combo, Single Vanity
Master Bedroom Main Level 16X11 Ceiling Fan, Full Bath
Bedroom 2 Main Level 15X11
Bedroom 3 Main Level 16X12
Dining Room Main Level 12X17
Kitchen Main Level 12X17
Family Room Main Level 15X11
Interior
Heating Central
Cooling One Central
Flooring Ceramic Tile, Wood
Inclusions Ceiling Fans, Washer Connection, Dryer Connection, Cook Top, Gas Cooking, Disposal, Ice Maker Connection, Gas Water Heater, Garage Door Opener, Solid Counter Tops, City Garbage service
Heat Source Electric, Natural Gas
Exterior
Exterior Feature Privacy Fence, Has Gutters, Mature Trees
Parking Features One Car Garage
Pool None
Amenities Available None
Roof Type Composition
Private Pool N
Building
Faces North
Sewer City
Water Water System, City
Construction Status Pre-Owned
Schools
Elementary Schools Lamar
Middle Schools Mark Twain
High Schools Edison
School District San Antonio I.S.D.
Others
Acceptable Financing Conventional, Cash
Listing Terms Conventional, Cash






