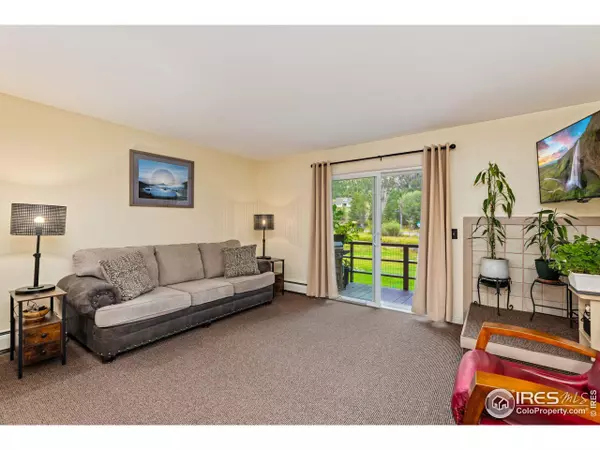
1 Bed
1 Bath
540 SqFt
1 Bed
1 Bath
540 SqFt
Key Details
Property Type Townhouse
Sub Type Attached Dwelling
Listing Status Active
Purchase Type For Sale
Square Footage 540 sqft
Subdivision Elkhorn Plaza Lodge
MLS Listing ID 1017046
Style Ranch
Bedrooms 1
Full Baths 1
HOA Fees $350/mo
HOA Y/N true
Abv Grd Liv Area 540
Originating Board IRES MLS
Year Built 1968
Annual Tax Amount $978
Lot Size 5,227 Sqft
Acres 0.12
Property Description
Location
State CO
County Larimer
Community Park
Area Estes Park
Zoning CO
Direction Go through town (heading west) Turn left into Elkhorn Lodge area. Turn right into parking area for condo. Building on left.
Rooms
Basement None
Primary Bedroom Level Main
Master Bedroom 12x10
Kitchen Vinyl Floor
Interior
Interior Features Satellite Avail, High Speed Internet, Open Floorplan
Heating Hot Water, Baseboard
Fireplaces Type None
Fireplace false
Window Features Window Coverings
Appliance Electric Range/Oven, Self Cleaning Oven, Refrigerator, Washer, Dryer, Disposal
Laundry Washer/Dryer Hookups
Exterior
Exterior Feature Lighting
Garage Spaces 2.0
Community Features Park
Utilities Available Natural Gas Available, Electricity Available, Cable Available
Waterfront true
Waterfront Description Abuts Stream/Creek/River,River Front
View Mountain(s), Water
Roof Type Composition
Street Surface Paved,Asphalt
Handicap Access Level Lot, Level Drive, No Stairs, Main Floor Bath, Main Level Bedroom, Main Level Laundry
Porch Deck
Building
Lot Description Curbs, Gutters, Sidewalks, Fire Hydrant within 500 Feet, Level, Within City Limits, River Front
Faces South
Story 1
Sewer City Sewer
Water City Water, Estes Park
Level or Stories One
Structure Type Wood/Frame,Wood Siding,Painted/Stained
New Construction false
Schools
Elementary Schools Estes Park
Middle Schools Estes Park
High Schools Estes Park
School District Estes Park District
Others
HOA Fee Include Trash,Snow Removal,Maintenance Grounds,Management,Maintenance Structure,Water/Sewer,Hazard Insurance
Senior Community false
Tax ID R0530204
SqFt Source Assessor
Special Listing Condition Private Owner

GET MORE INFORMATION







