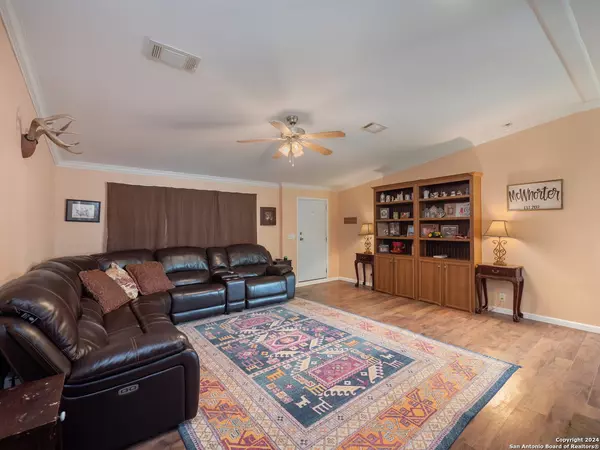
3 Beds
2 Baths
2,040 SqFt
3 Beds
2 Baths
2,040 SqFt
Key Details
Property Type Single Family Home
Sub Type Single Residential
Listing Status Active
Purchase Type For Sale
Square Footage 2,040 sqft
Price per Sqft $171
Subdivision West Ranch Subdivision
MLS Listing ID 1803146
Style One Story
Bedrooms 3
Full Baths 2
Construction Status Pre-Owned
Year Built 2012
Annual Tax Amount $5,424
Tax Year 2023
Lot Size 6.990 Acres
Property Description
Location
State TX
County Frio
Area 3100
Rooms
Master Bathroom Main Level 9X14 Tub/Shower Separate, Double Vanity, Garden Tub
Master Bedroom Main Level 12X12 Walk-In Closet, Ceiling Fan, Full Bath
Bedroom 2 Main Level 10X10
Bedroom 3 Main Level 10X10
Living Room Main Level 17X18
Dining Room Main Level 10X10
Kitchen Main Level 10X15
Study/Office Room Main Level 8X8
Interior
Heating Central
Cooling One Central, One Window/Wall
Flooring Laminate
Inclusions Ceiling Fans, Washer Connection, Dryer Connection, Cook Top, Disposal, Dishwasher, Smoke Alarm, Electric Water Heater
Heat Source Electric
Exterior
Parking Features None/Not Applicable
Pool None
Amenities Available None
Roof Type Composition
Private Pool N
Building
Lot Description County VIew, 5 - 14 Acres
Faces West
Sewer Septic, City
Water Water System, City
Construction Status Pre-Owned
Schools
Elementary Schools Ciavarra
Middle Schools Devine
High Schools Devine
School District Devine
Others
Miscellaneous No City Tax
Acceptable Financing Conventional, FHA, VA, TX Vet, Cash
Listing Terms Conventional, FHA, VA, TX Vet, Cash
GET MORE INFORMATION







