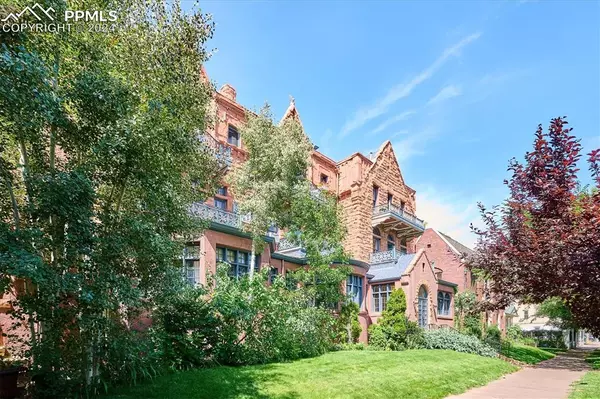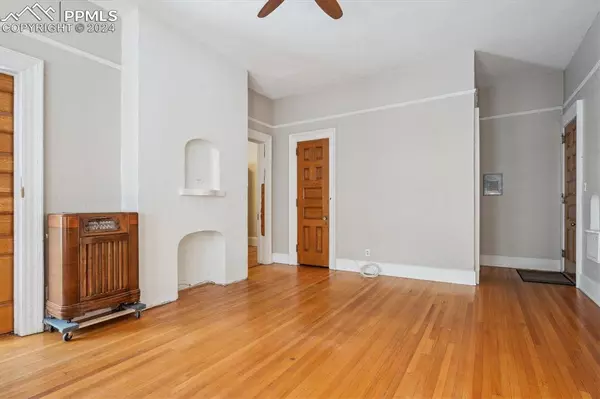
1 Bed
1 Bath
903 SqFt
1 Bed
1 Bath
903 SqFt
Key Details
Property Type Condo
Sub Type Condo
Listing Status Active
Purchase Type For Sale
Square Footage 903 sqft
Price per Sqft $376
MLS Listing ID 7293121
Style Ranch
Bedrooms 1
Full Baths 1
Construction Status Existing Home
HOA Fees $386/mo
HOA Y/N Yes
Year Built 1913
Annual Tax Amount $1,781
Tax Year 2022
Lot Size 903 Sqft
Property Description
INCLUDES KITCHEN REFRIGERATOR, GAS OVEN, ATTACHED WINDOW COVERINGS, WINDOW AIR CONDITIONING UNIT, LIGHT FIXTURES FOR THE CEILING FAN, VINTAGE RADIO, CLAW FOOT FOLDING TABLE, FREE STANDING SHELVING IN LIVING ROOM AND BEDROOM, SMALL UTILITY TABLE IN KITCHEN.
Parking can be rented from the City of Denver- Parking Permit There are parking spaces in the parking lot directly across the street owned by the Salvation Army
Location
State CO
County Denver
Area J W Smiths Add To Denver
Interior
Cooling Wall Unit(s)
Flooring Tile, Wood
Laundry Basement
Exterior
Garage None
Fence None
Utilities Available Cable Available, Electricity Connected, Natural Gas Available
Roof Type Composite Shingle
Building
Lot Description City View
Foundation Other
Water Municipal
Level or Stories Ranch
Structure Type Concrete,Concrete Block,Frame
Construction Status Existing Home
Schools
Middle Schools Morey
High Schools East
School District Denver County 1
Others
Special Listing Condition Not Applicable

GET MORE INFORMATION







