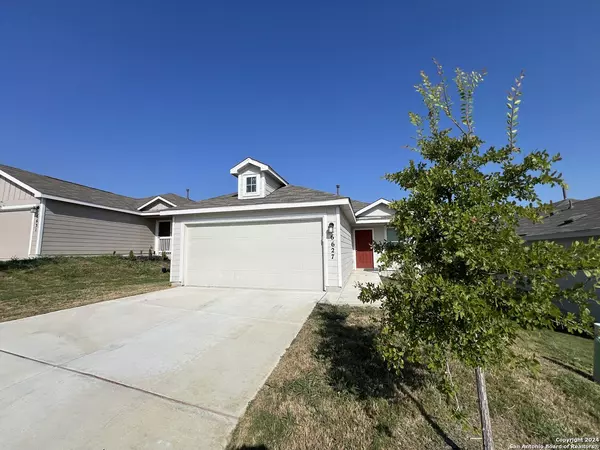
3 Beds
2 Baths
1,450 SqFt
3 Beds
2 Baths
1,450 SqFt
Key Details
Property Type Single Family Home, Other Rentals
Sub Type Residential Rental
Listing Status Active
Purchase Type For Rent
Square Footage 1,450 sqft
Subdivision Silos Unit #1
MLS Listing ID 1804639
Style One Story
Bedrooms 3
Full Baths 2
Year Built 2022
Lot Size 5,070 Sqft
Property Description
Location
State TX
County Bexar
Area 2304
Rooms
Master Bathroom Tub/Shower Combo, Single Vanity
Master Bedroom Main Level 16X14 DownStairs, Walk-In Closet, Ceiling Fan, Full Bath
Bedroom 2 Main Level 12X10
Bedroom 3 Main Level 12X10
Living Room Main Level 18X16
Dining Room Main Level 16X10
Kitchen Main Level 10X9
Interior
Heating Central
Cooling One Central
Flooring Laminate
Fireplaces Type Not Applicable
Inclusions Ceiling Fans, Washer Connection, Dryer Connection, Stove/Range, Gas Cooking, Refrigerator, Disposal, Dishwasher, Ice Maker Connection, Smoke Alarm, Pre-Wired for Security, Gas Water Heater, Garage Door Opener, In Wall Pest Control
Exterior
Exterior Feature Cement Fiber
Parking Features Two Car Garage
Fence Deck/Balcony, Privacy Fence, Sprinkler System, Double Pane Windows
Pool None
Roof Type Composition
Building
Lot Description Sloping
Foundation Slab
Sewer Sewer System
Water Water System
Schools
Elementary Schools Call District
Middle Schools Call District
High Schools Call District
School District Medina Valley I.S.D.
Others
Pets Allowed Yes
Miscellaneous Not Applicable
GET MORE INFORMATION







