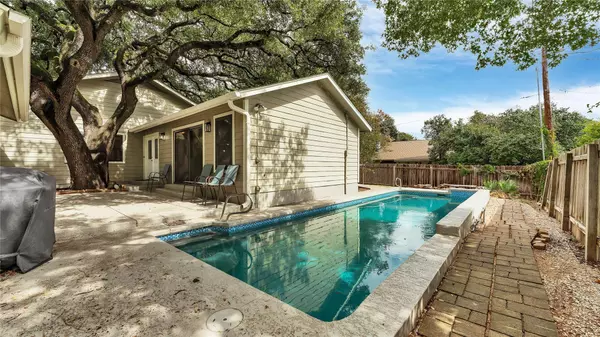
4 Beds
2 Baths
1,927 SqFt
4 Beds
2 Baths
1,927 SqFt
Key Details
Property Type Single Family Home
Sub Type Single Family Residence
Listing Status Active
Purchase Type For Sale
Square Footage 1,927 sqft
Price per Sqft $311
Subdivision Northwood Sec 02
MLS Listing ID 1232816
Bedrooms 4
Full Baths 2
HOA Fees $25/ann
HOA Y/N Yes
Originating Board actris
Year Built 1978
Annual Tax Amount $8,955
Tax Year 2023
Lot Size 9,029 Sqft
Acres 0.2073
Property Description
Location
State TX
County Travis
Rooms
Main Level Bedrooms 4
Interior
Interior Features Ceiling Fan(s), Beamed Ceilings, High Ceilings, Eat-in Kitchen, Entrance Foyer, Open Floorplan, Primary Bedroom on Main, Recessed Lighting, Walk-In Closet(s), Washer Hookup
Heating Central, Natural Gas
Cooling Central Air, Electric
Flooring Carpet, Tile
Fireplaces Number 1
Fireplaces Type Gas Log, Living Room
Fireplace No
Appliance Dishwasher, Disposal, Microwave, Free-Standing Gas Range, Water Heater
Exterior
Exterior Feature Uncovered Courtyard, Gutters Partial, Private Yard
Garage Spaces 2.0
Fence Back Yard, Wood
Pool In Ground
Community Features Street Lights
Utilities Available Cable Available, Electricity Connected, Natural Gas Connected, Sewer Connected, Water Connected
Waterfront No
Waterfront Description None
View Neighborhood
Roof Type Composition,Shingle
Porch Front Porch, Patio
Total Parking Spaces 4
Private Pool Yes
Building
Lot Description Back Yard, Private, Sprinkler - Automatic, Sprinkler-Manual, Trees-Large (Over 40 Ft)
Faces Southwest
Foundation Slab
Sewer Public Sewer
Water Public
Level or Stories One
Structure Type Brick,HardiPlank Type
New Construction No
Schools
Elementary Schools Summitt
Middle Schools Murchison
High Schools Anderson
School District Austin Isd
Others
HOA Fee Include Common Area Maintenance
Special Listing Condition Standard
GET MORE INFORMATION







