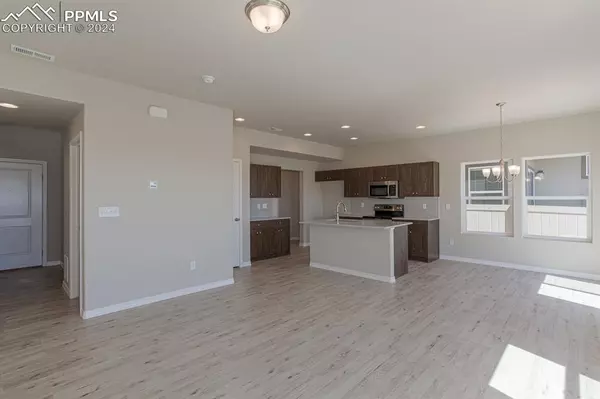
3 Beds
3 Baths
1,690 SqFt
3 Beds
3 Baths
1,690 SqFt
Key Details
Property Type Single Family Home
Sub Type Single Family
Listing Status Active
Purchase Type For Sale
Square Footage 1,690 sqft
Price per Sqft $267
MLS Listing ID 9762025
Style 2 Story
Bedrooms 3
Full Baths 2
Half Baths 1
Construction Status Under Construction
HOA Y/N No
Year Built 2024
Annual Tax Amount $1
Tax Year 2024
Lot Size 3,438 Sqft
Property Description
The main level showcases durable Luxury Vinyl Plank (LVP) flooring, and the kitchen is a chef’s delight with sleek quartz countertops and a gas range. The master suite features a double vanity, adding a touch of luxury.
Additional highlights include access to two community recreation centers and a spacious two-car garage. Scheduled for completion in October, this home is ready to welcome you into a blend of style, functionality, and community amenities.
Don’t miss the chance to make this your new home. Contact us for more details or to schedule a viewing!
Location
State CO
County El Paso
Area Falcon Meadows At Bent Grass
Interior
Interior Features 9Ft + Ceilings, Vaulted Ceilings
Cooling Central Air
Flooring Carpet, Luxury Vinyl
Fireplaces Number 1
Fireplaces Type Upper Level
Laundry Electric Hook-up, Upper
Exterior
Garage Attached
Garage Spaces 2.0
Fence All
Community Features Club House, Community Center, Dog Park, Fitness Center, Hiking or Biking Trails, Playground Area, Pool
Utilities Available Cable Available, Electricity Connected, Natural Gas Connected
Roof Type Composite Shingle
Building
Lot Description Backs to Open Space, Mountain View, View of Pikes Peak
Foundation Slab
Builder Name Challenger Home
Water Assoc/Distr
Level or Stories 2 Story
Structure Type Framed on Lot
Construction Status Under Construction
Schools
School District Falcon-49
Others
Miscellaneous Auto Sprinkler System,High Speed Internet Avail.,Home Warranty,Kitchen Pantry,Smart Home Lighting
Special Listing Condition Builder Owned

GET MORE INFORMATION







