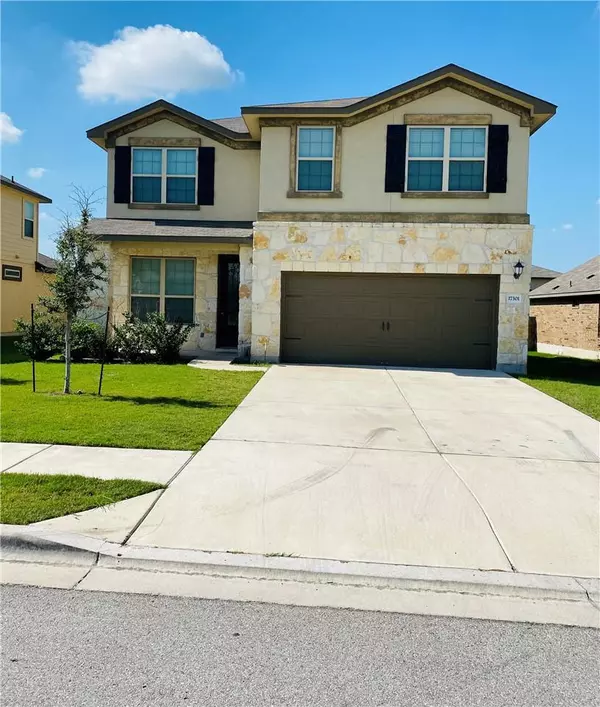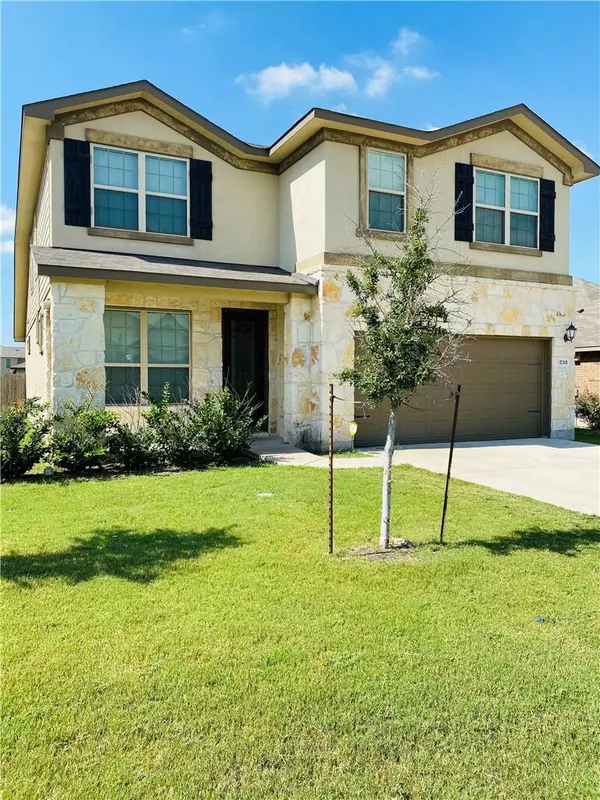4 Beds
3 Baths
2,935 SqFt
4 Beds
3 Baths
2,935 SqFt
Key Details
Property Type Single Family Home
Sub Type Single Family Residence
Listing Status Active
Purchase Type For Rent
Square Footage 2,935 sqft
Subdivision Verona
MLS Listing ID 1086265
Style 1st Floor Entry
Bedrooms 4
Full Baths 2
Half Baths 1
HOA Y/N Yes
Originating Board actris
Year Built 2016
Lot Size 6,534 Sqft
Acres 0.15
Lot Dimensions 55x120
Property Description
Location
State TX
County Travis
Rooms
Main Level Bedrooms 1
Interior
Interior Features High Ceilings, Entrance Foyer, Multiple Living Areas, Pantry, Primary Bedroom on Main, Walk-In Closet(s)
Heating Heat Pump
Cooling Central Air
Flooring Carpet, Tile
Fireplaces Type None
Fireplace No
Appliance Dishwasher, Disposal, ENERGY STAR Qualified Appliances, Exhaust Fan, Microwave, Free-Standing Range
Exterior
Exterior Feature No Exterior Steps
Garage Spaces 2.0
Fence Back Yard, Wood
Pool None
Community Features Cluster Mailbox, Common Grounds, Curbs, Pool, Sidewalks, Underground Utilities
Utilities Available Electricity Available
Waterfront Description None
View See Remarks
Roof Type Composition
Porch Covered, Patio, Porch
Total Parking Spaces 4
Private Pool No
Building
Lot Description Level
Faces East
Foundation Slab
Sewer Public Sewer
Water Private
Level or Stories Two
Structure Type HardiPlank Type,Masonry – Partial,Stone Veneer,Stucco
New Construction No
Schools
Elementary Schools Riojas
Middle Schools Cele
High Schools Hendrickson
School District Pflugerville Isd
Others
Pets Allowed Cats OK, Dogs OK, Small (< 20 lbs), Medium (< 35 lbs), Number Limit, Size Limit, Breed Restrictions
Num of Pet 2
Pets Allowed Cats OK, Dogs OK, Small (< 20 lbs), Medium (< 35 lbs), Number Limit, Size Limit, Breed Restrictions






